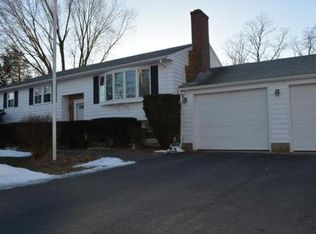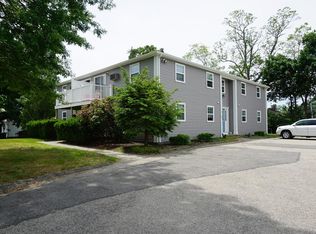Sold for $610,000
$610,000
3 Woodbine Rd, Marshfield, MA 02050
3beds
1,505sqft
Single Family Residence
Built in 1972
0.46 Acres Lot
$710,400 Zestimate®
$405/sqft
$3,147 Estimated rent
Home value
$710,400
$675,000 - $753,000
$3,147/mo
Zestimate® history
Loading...
Owner options
Explore your selling options
What's special
You will fall in love with this split level home that has been totally renovated and is move in ready! This home is located in a very desirable area of Marshfield, close to Rexhame beach and Marshfield Center. Fully renovated kitchen that's a chef's dream~new white shaker cabinets, granite counter tops, stainless steel appliances and tile flooring. The kitchen is open to the dining area and leads to bright sunroom with gas fireplace overlooking a large flat fenced in yard with new patio and new oversized shed. Living room features hardwood floors and fireplace for the chilly winter evenings. Walk up to 3 generous bedrooms all with hardwood floors and renovated full bath with tiled shower. Finished walk out lower level with laundry, bath, recessed lighting and storage is perfect for extended living area. Home renovations includes new kitchen, two baths, windows, plumbing, doors and trim, furnace, central air and on demand hot water heater. Vinyl siding for maintenance free exterior.
Zillow last checked: 8 hours ago
Listing updated: March 02, 2023 at 11:35am
Listed by:
Paula Howland 508-962-9151,
Compass 781-285-8028
Bought with:
Kate Carroll
Vault Properties
Source: MLS PIN,MLS#: 73068144
Facts & features
Interior
Bedrooms & bathrooms
- Bedrooms: 3
- Bathrooms: 2
- Full bathrooms: 2
Primary bedroom
- Features: Flooring - Hardwood, Remodeled, Closet - Double
- Level: Second
- Area: 140
- Dimensions: 14 x 10
Bedroom 2
- Features: Flooring - Hardwood, Remodeled, Closet - Double
- Level: Second
- Area: 143
- Dimensions: 13 x 11
Bedroom 3
- Features: Flooring - Hardwood, Remodeled, Closet - Double
- Level: Second
- Area: 80
- Dimensions: 10 x 8
Bathroom 1
- Features: Bathroom - Full, Bathroom - Tiled With Tub & Shower, Closet - Linen, Flooring - Stone/Ceramic Tile, Remodeled
- Level: Second
- Area: 56
- Dimensions: 8 x 7
Bathroom 2
- Features: Bathroom - 3/4, Bathroom - With Shower Stall, Flooring - Stone/Ceramic Tile, Pedestal Sink
- Level: Basement
- Area: 36
- Dimensions: 6 x 6
Dining room
- Features: Ceiling Fan(s), Flooring - Stone/Ceramic Tile, French Doors, Exterior Access, Open Floorplan, Remodeled
- Level: First
- Area: 80
- Dimensions: 10 x 8
Family room
- Features: Bathroom - Full, Flooring - Laminate, Exterior Access, Recessed Lighting
- Level: Basement
- Area: 437
- Dimensions: 23 x 19
Kitchen
- Features: Flooring - Stone/Ceramic Tile, Dining Area, Countertops - Stone/Granite/Solid, French Doors, Exterior Access, Open Floorplan, Recessed Lighting, Remodeled, Stainless Steel Appliances
- Level: Main,First
- Area: 120
- Dimensions: 12 x 10
Living room
- Features: Closet, Flooring - Hardwood, Open Floorplan, Recessed Lighting, Remodeled, Closet - Double
- Level: First
- Area: 228
- Dimensions: 19 x 12
Heating
- Forced Air, Natural Gas, Fireplace(s)
Cooling
- Central Air
Appliances
- Included: Gas Water Heater, Water Heater, Range, Dishwasher, Microwave
- Laundry: In Basement, Washer Hookup
Features
- Sun Room
- Flooring: Wood, Tile, Laminate, Engineered Hardwood, Flooring - Wall to Wall Carpet
- Doors: Insulated Doors, Storm Door(s), French Doors
- Basement: Full,Partially Finished,Walk-Out Access,Interior Entry,Concrete
- Number of fireplaces: 1
- Fireplace features: Living Room
Interior area
- Total structure area: 1,505
- Total interior livable area: 1,505 sqft
Property
Parking
- Total spaces: 4
- Parking features: Paved Drive, Off Street, Paved
- Uncovered spaces: 4
Features
- Levels: Multi/Split
- Patio & porch: Patio
- Exterior features: Patio, Rain Gutters, Storage, Fenced Yard
- Fencing: Fenced/Enclosed,Fenced
- Waterfront features: Ocean, 1 to 2 Mile To Beach, Beach Ownership(Public)
Lot
- Size: 0.46 Acres
- Features: Wooded, Level
Details
- Parcel number: M:0J09 B:0005 L:0010,1074206
- Zoning: R-2
Construction
Type & style
- Home type: SingleFamily
- Architectural style: Split Entry
- Property subtype: Single Family Residence
Materials
- Frame
- Foundation: Concrete Perimeter
- Roof: Shingle
Condition
- Year built: 1972
Utilities & green energy
- Electric: Circuit Breakers, 200+ Amp Service
- Sewer: Public Sewer
- Water: Public
- Utilities for property: for Gas Range, for Gas Oven, Washer Hookup
Community & neighborhood
Community
- Community features: Shopping, Park, Walk/Jog Trails, Golf, Medical Facility, Laundromat, Bike Path, House of Worship, Public School
Location
- Region: Marshfield
Other
Other facts
- Road surface type: Paved
Price history
| Date | Event | Price |
|---|---|---|
| 3/2/2023 | Sold | $610,000-2.4%$405/sqft |
Source: MLS PIN #73068144 Report a problem | ||
| 1/17/2023 | Contingent | $625,000$415/sqft |
Source: MLS PIN #73068144 Report a problem | ||
| 1/4/2023 | Listed for sale | $625,000+108.3%$415/sqft |
Source: MLS PIN #73068144 Report a problem | ||
| 6/20/2011 | Sold | $300,000-6.2%$199/sqft |
Source: Public Record Report a problem | ||
| 3/11/2011 | Listed for sale | $319,900$213/sqft |
Source: Stephen Webster #71197923 Report a problem | ||
Public tax history
| Year | Property taxes | Tax assessment |
|---|---|---|
| 2025 | $5,700 +7.3% | $575,800 +12.6% |
| 2024 | $5,314 +2.4% | $511,500 +11.6% |
| 2023 | $5,189 +7.8% | $458,400 +23.3% |
Find assessor info on the county website
Neighborhood: 02050
Nearby schools
GreatSchools rating
- 5/10Daniel Webster Elementary SchoolGrades: PK-5Distance: 0.4 mi
- 6/10Furnace Brook Middle SchoolGrades: 6-8Distance: 3.1 mi
- 8/10Marshfield High SchoolGrades: 9-12Distance: 3.2 mi
Schools provided by the listing agent
- Elementary: Daniel Webster
- Middle: Furnance Brook
- High: Marshfield
Source: MLS PIN. This data may not be complete. We recommend contacting the local school district to confirm school assignments for this home.
Get a cash offer in 3 minutes
Find out how much your home could sell for in as little as 3 minutes with a no-obligation cash offer.
Estimated market value
$710,400

