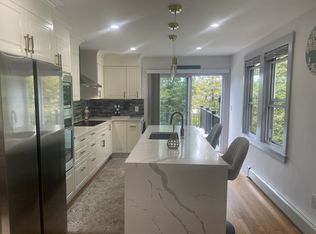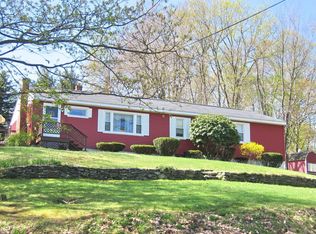3 Bedroom Colonial TO BE BUILT! Before the builder starts his 90 day build process, he would like to find a buyer so this 2240 square foot home can be personalized. The floor plan is carefully thought out, and is open throughout the kitchen, dining, and living rooms. Because we all need some quiet for thinking and working it has a closed in office. A half bath with laundry, and cathedral ceiling family room above the 2 car garage under finish off the first floor. Upstairs, three bedrooms are neatly situated to max out space and closets. Huge master bedroom with private master bathroom and walk-in closet. Here are some of the sweet amenities of this abode: Gas fireplace, tankless hot water heater, high-efficiency propane forced hot/cold air system, zip system wall board, gutters, and kitchen and appliance allowances so you can design yourself.
This property is off market, which means it's not currently listed for sale or rent on Zillow. This may be different from what's available on other websites or public sources.


