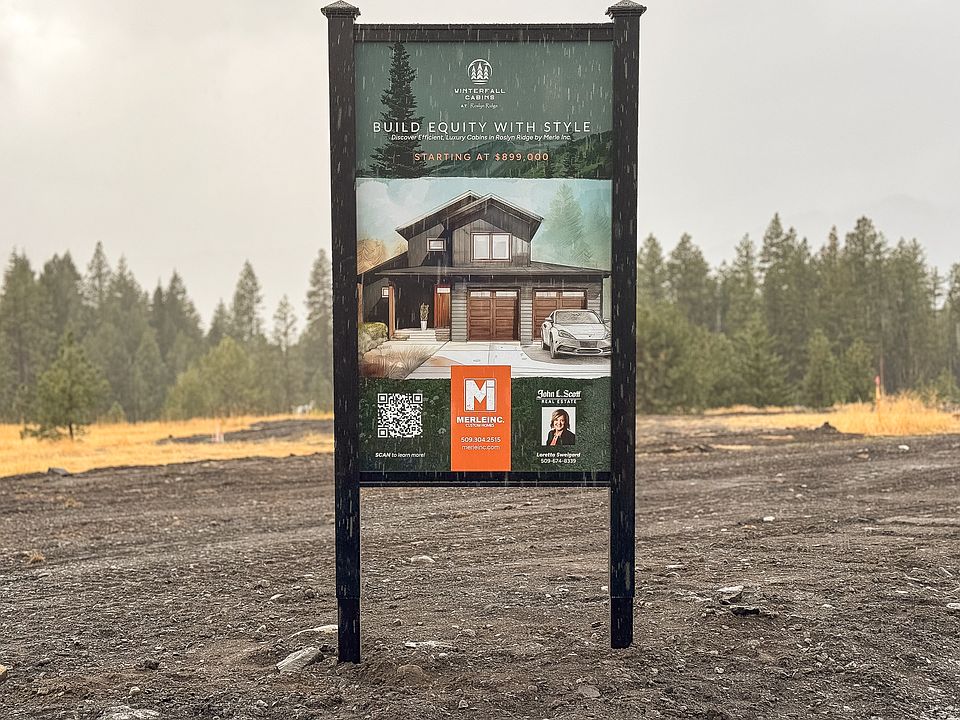Introducing The Winterfall Cabins at Roslyn Ridge—where quality craftsmanship & modern comfort blend seamlessly in a mountain resort setting. Built by Merle Inc, these thoughtfully designed homes feature an open-concept layout with 3BEDS, 2.5BAs & a covered back patio. Each home offers the convenience of a 2-car garage, covered front porch & back patio for outdoor entertaining. Roslyn Ridge is a coveted community for those seeking both a peaceful retreat & outdoor adventure. The Winterfall plat is across from the Activity Center where you can easily access the clubhouse, swimming pool, hot tub & sport courts. Lake Cle Elum, Roslyn & Suncadia nearby. Visit the newly completely model home at 341 Rockrose Dr & start your pre-sale process now!
Active
$899,000
3 XX Rockrose Dr (Lot 3), Ronald, WA 98940
3beds
1,499sqft
Single Family Residence
Built in 2025
9,090.97 Square Feet Lot
$-- Zestimate®
$600/sqft
$-- HOA
- 346 days
- on Zillow |
- 404 |
- 18 |
Zillow last checked: 7 hours ago
Listing updated: July 18, 2025 at 12:53pm
Listed by:
Loretta Sweigard,
John L. Scott RE Cle Elum,
Teri Holmes,
John L. Scott RE Cle Elum
Source: NWMLS,MLS#: 2284920
Travel times
Schedule tour
Facts & features
Interior
Bedrooms & bathrooms
- Bedrooms: 3
- Bathrooms: 3
- Full bathrooms: 1
- 3/4 bathrooms: 1
- 1/2 bathrooms: 1
- Main level bathrooms: 2
- Main level bedrooms: 1
Primary bedroom
- Level: Main
Bathroom three quarter
- Level: Main
Other
- Level: Main
Dining room
- Level: Main
Entry hall
- Level: Main
Kitchen with eating space
- Level: Main
Living room
- Level: Main
Utility room
- Level: Main
Heating
- Fireplace, Heat Pump, Stove/Free Standing, Electric, Propane
Cooling
- Heat Pump
Appliances
- Included: Dishwasher(s), Refrigerator(s), Stove(s)/Range(s), Water Heater: Electric, Water Heater Location: Mechanical room
Features
- Bath Off Primary, Dining Room
- Flooring: Vinyl Plank, Carpet
- Windows: Double Pane/Storm Window
- Basement: None
- Number of fireplaces: 1
- Fireplace features: Gas, Main Level: 1, Fireplace
Interior area
- Total structure area: 1,499
- Total interior livable area: 1,499 sqft
Property
Parking
- Total spaces: 2
- Parking features: Attached Garage
- Attached garage spaces: 2
Features
- Levels: Two
- Stories: 2
- Entry location: Main
- Patio & porch: Bath Off Primary, Double Pane/Storm Window, Dining Room, Fireplace, Vaulted Ceiling(s), Water Heater
- Pool features: Community
- Has view: Yes
- View description: Mountain(s), Territorial
Lot
- Size: 9,090.97 Square Feet
- Features: Paved, High Speed Internet, Patio, Propane
- Topography: Level
Details
- Parcel number: 962574
- Zoning description: Jurisdiction: County
- Special conditions: Standard
- Other equipment: Leased Equipment: Propane Tank
Construction
Type & style
- Home type: SingleFamily
- Architectural style: Craftsman
- Property subtype: Single Family Residence
Materials
- Cement Planked, Cement Plank
- Foundation: Poured Concrete
- Roof: Composition
Condition
- Under Construction
- New construction: Yes
- Year built: 2025
Details
- Builder name: Merle, Inc
Utilities & green energy
- Electric: Company: PSE
- Sewer: Septic Tank, Company: Private septic & Evergreen Valley Util
- Water: Community, Company: Evergreen Valley Utilities
Community & HOA
Community
- Features: Athletic Court, CCRs, Clubhouse
- Subdivision: Winter Fall at Roslyn Ridge
Location
- Region: Ronald
Financial & listing details
- Price per square foot: $600/sqft
- Annual tax amount: $1,200
- Date on market: 8/29/2024
- Listing terms: Cash Out,Conventional
- Inclusions: Dishwasher(s), Leased Equipment, Refrigerator(s), Stove(s)/Range(s)
- Cumulative days on market: 348 days
Source: Merle, Inc.

