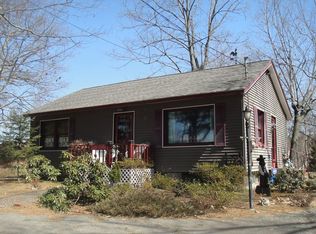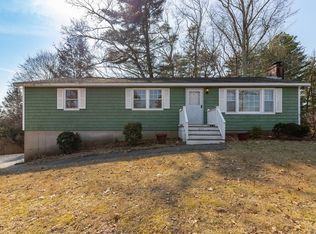This charming home is a must see! The open concept kitchen offers granite counter tops, beautiful white tile backsplash, upgraded pendant lights, custom pantry, stainless steel energy star dishwasher and refrigerator, hardwood floors that are throughout the home, and generously sized dining area with views of the Assabet River. Enjoy breakfast while staring out at your picturesque scenery! The house not only has a garage under but a additional detached garage with double wide doors for easy access of seasonal lawn equipment. Master and second bedroom are on the main floor, two additional rooms on level two. The basement, which is a full walk out offers potential for additional living space. Welcome Home! First open house Saturday, March 17th 12PM-2PM & Sunday, March 18th 2pm-4pm.
This property is off market, which means it's not currently listed for sale or rent on Zillow. This may be different from what's available on other websites or public sources.

