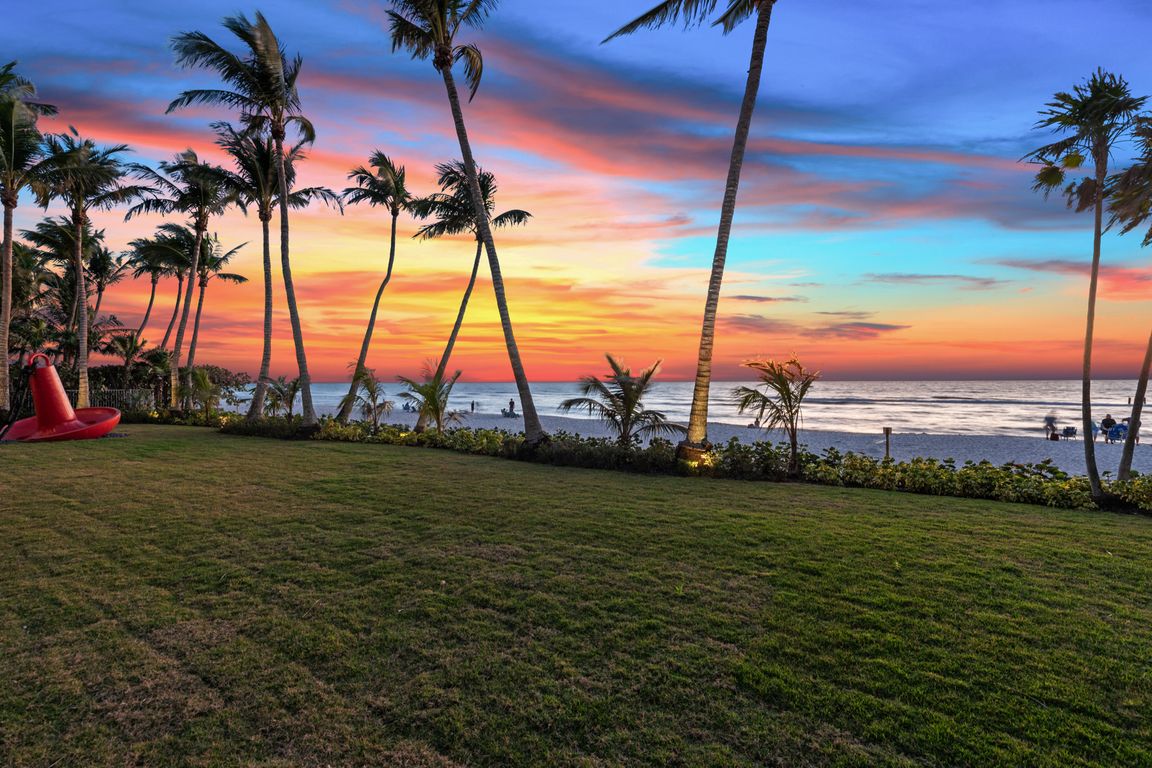
For salePrice cut: $1M (10/24)
$34,500,000
6beds
5,699sqft
30 3rd Ave S, Naples, FL 34102
6beds
5,699sqft
Single family residence, residential
Built in 1993
0.67 Acres
4 Attached garage spaces
$6,054 price/sqft
What's special
Pristine beachfrontSpiral staircasePersonal elevatorCustom millworkIconic outdoor sculpturesSweeping staircasePrivate pool and lanai
Rarely does an opportunity arise that compares to 30 3rd Avenue South in Olde Naples with .67 acres and 169 feet of pristine beachfront. Just a few blocks to Fifth Avenue's popular boutiques and restaurants, this property offers a lifestyle that is true perfection. Designed by Richard Morris, this art deco-inspired ...
- 263 days |
- 3,064 |
- 49 |
Source: Marco Multi List,MLS#: 2250735
Travel times
Kitchen
Living Room
Dining Room
Zillow last checked: 8 hours ago
Listing updated: October 24, 2025 at 06:08am
Listed by:
Michelle Thomas 239-860-7176,
Premier Sotheby's International Realty
Source: Marco Multi List,MLS#: 2250735
Facts & features
Interior
Bedrooms & bathrooms
- Bedrooms: 6
- Bathrooms: 6
- Full bathrooms: 5
- 1/2 bathrooms: 1
Primary bedroom
- Level: Main
- Area: 289 Square Feet
- Dimensions: 17 x 17
Bedroom 2
- Level: Main
- Area: 240 Square Feet
- Dimensions: 16 x 15
Bedroom 3
- Level: Main
- Area: 240 Square Feet
- Dimensions: 15 x 16
Bedroom 4
- Level: Main
- Area: 256 Square Feet
- Dimensions: 16 x 16
Den
- Level: Main
- Area: 156 Square Feet
- Dimensions: 12 x 13
Dining room
- Level: Main
- Area: 270 Square Feet
- Dimensions: 18 x 15
Family room
- Level: Main
- Area: 520 Square Feet
- Dimensions: 26 x 20
Kitchen
- Level: Main
- Area: 225 Square Feet
- Dimensions: 15 x 15
Laundry
- Level: Main
- Area: 135 Square Feet
- Dimensions: 15 x 9
Living room
- Level: Main
- Area: 400 Square Feet
- Dimensions: 20 x 20
Other
- Level: Main
- Area: 260 Square Feet
- Dimensions: 20 x 13
Other
- Level: Main
- Area: 112 Square Feet
- Dimensions: 16 x 7
Other
- Level: Main
- Area: 522 Square Feet
- Dimensions: 18 x 29
Heating
- Electric, Central
Cooling
- Multi Units, Ceiling Fan(s)
Appliances
- Included: Cooktop, Dishwasher, Disposal, Dryer, Microwave, Range, Refrigerator, Washer
- Laundry: Sink, Inside
Features
- Built-in Features, Custom Cabinets, Custom Closets, Custom Mirror, Elevator, Entrance Foyer, Pantry, Vaulted Ceiling(s), Walk-In Closet(s), Breakfast Bar, Double Vanity
- Flooring: Carpet, Tile
- Windows: Shutters, Sliding, Window Coverings
- Has fireplace: No
Interior area
- Total structure area: 10,119
- Total interior livable area: 5,699 sqft
Property
Parking
- Total spaces: 4
- Parking features: Attached, Garage Door Opener, Private
- Attached garage spaces: 4
Features
- Levels: Two
- Stories: 2
- Patio & porch: Lanai, Deck
- Exterior features: Built-in Barbecue, Outdoor Kitchen
- Has private pool: Yes
- Pool features: Electric Heat, In Ground, Pool Bath, Screen Enclosure
- Has view: Yes
- View description: Beach, Gulf, Water
- Has water view: Yes
- Water view: Beach,Gulf,Water
- Waterfront features: Beach Front, Gulf Front, No Bridge, Access Gulf, Beach Access
Lot
- Size: 0.67 Acres
- Dimensions: 174 x 169 x 169 x 159
- Features: Corner Lot, See Remarks, Pinch Lot
Details
- Parcel number: 14100360005
Construction
Type & style
- Home type: SingleFamily
- Architectural style: See Remarks
- Property subtype: Single Family Residence, Residential
Materials
- Block, Stucco
- Roof: Metal
Condition
- Resale
- Year built: 1993
Utilities & green energy
- Sewer: Sewer Central
- Water: Public
Community & HOA
Community
- Security: Smoke Detector(s), Security System Owned, Secured Garage/Parking
- Subdivision: Naples Repl Part Of Tier 1
HOA
- Has HOA: No
- Amenities included: See Remarks
Location
- Region: Naples
Financial & listing details
- Price per square foot: $6,054/sqft
- Tax assessed value: $26,069,128
- Annual tax amount: $32,579
- Date on market: 3/12/2025
- Cumulative days on market: 264 days
- Listing agreement: Exclusive Right To Sell
- Listing terms: At Close,Buyer Obtain Mortgage,Cash