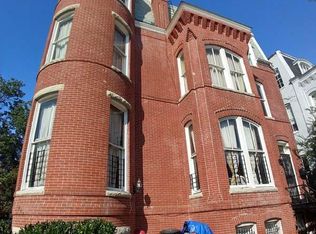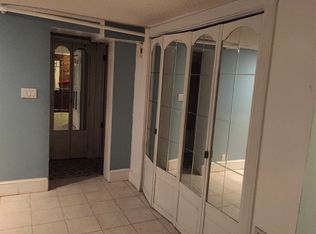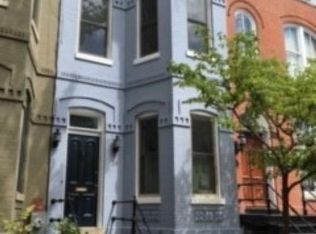Victorian historic house in one of the Hill's most sought-after location. Come live in this period era, updated classic Queen Ann semi-detached row-house. Great home, lovely neighbors. Minutes to the U.S. Capitol, the Library of Congress, U.S. Supreme Court and other federal buildings. Minutes to the famous Eastern Market and metro, tons of amenities (parks, restaurants, and shops) within walking distance. In-bounds for Brent Elementary School, one of Capitol Hill's top public school options. $100 credit towards utilities. This turreted Queen Ann has period features and a scale from a bygone era. Thirteen foot ceilings throughout, original woodwork, and a huge master bedroom with views of the neighborhood. Located on a corner lot, this house has south and west facing windows. Lots of light and fantastic views. The master bedroom can be converted into a home office if you prefer to work from home. Three full baths, one with a claw-foot tub. Contemporary kitchen with stainless steel appliances, granite countertops, and lots of cabinet space. Hardwood floors throughout. Central air conditioning and radiant heat. Wired for Cable and internet. The third floor has a full bath, a new washing machine and dryer, and three bedrooms, including one with a balcony. Front yard with brick patio for grill and seating. Available July 25, 2015 for at least two years or more rental lease. Contact: Tazeen Zehra tazeenzehra02@gmail.com Cell: 202-864-9769 Home Features: 5 bedrooms 3 full baths one bathroom with claw-foot tub Banquet size Dining Room Formal Living Room with marble fireplace Updated eat-in kitchen, w/ granite counters and stainless steel appliances Hardwood floors throughout the house Large front yard with brick patio for grill and seating -- perfect for outdoor entertaining $100 credit towards utilities.
This property is off market, which means it's not currently listed for sale or rent on Zillow. This may be different from what's available on other websites or public sources.


