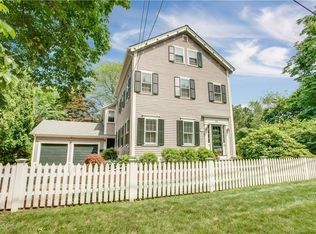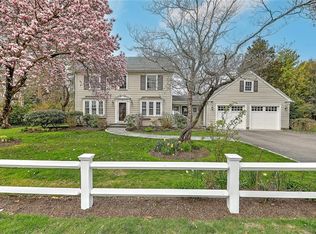Sold for $910,000
$910,000
30 Adams Point Rd, Barrington, RI 02806
3beds
2,892sqft
Single Family Residence
Built in 1962
0.4 Acres Lot
$1,225,500 Zestimate®
$315/sqft
$5,353 Estimated rent
Home value
$1,225,500
$1.09M - $1.38M
$5,353/mo
Zestimate® history
Loading...
Owner options
Explore your selling options
What's special
Adams Point Road ...is where you will find this coastal and stylish sought after ranch style home with an open floor plan and spacious rooms with an abundance of windows allowing for natural light throughout. A chef's kitchen with double ovens and 2 dishwashers is the perfect spot for daily living or hosting gatherings with friends and family while offering a choice of casual dining at the large center island or at a large table by the bank of wndows overlooking the private backyard! The living room spans across much of the front of the house with a wood burning fireplace and beautiful hardwood floors...the side entrance mud room was designed by a local architect and offers soaring ceilings, an exposed brick wall and glass doors to the back deck and is also an entrance from the 2 car garage....the primary suite with a walk in closet and 2 more bedrooms, another full bath and laundry area complete the main level. The media room is in the finished basement! The house has central air and hardwood floors throughout and is conveniently located near the town center, Barrington Harbor and Barrington Beach. A must see! Subject to suitable housing but actively looking. Pre inspection available.
Zillow last checked: 8 hours ago
Listing updated: June 28, 2023 at 10:12am
Listed by:
MaryBeth Frye 401-413-3509,
Mott & Chace Sotheby's Intl.
Bought with:
The Coleman Group
Mott & Chace Sotheby's Intl.
Source: StateWide MLS RI,MLS#: 1329296
Facts & features
Interior
Bedrooms & bathrooms
- Bedrooms: 3
- Bathrooms: 3
- Full bathrooms: 2
- 1/2 bathrooms: 1
Bathroom
- Features: Bath w Shower Stall, Bath w Tub & Shower
Heating
- Natural Gas, Baseboard
Cooling
- Central Air
Appliances
- Included: Gas Water Heater, Dishwasher, Dryer, Exhaust Fan, Disposal, Microwave, Oven/Range, Refrigerator, Washer
Features
- Wall (Dry Wall), Wall (Plaster), Plumbing (Mixed), Insulation (Ceiling), Insulation (Walls)
- Flooring: Ceramic Tile, Hardwood
- Basement: Full,Interior and Exterior,Partially Finished,Media Room
- Number of fireplaces: 1
- Fireplace features: Brick
Interior area
- Total structure area: 2,126
- Total interior livable area: 2,892 sqft
- Finished area above ground: 2,126
- Finished area below ground: 766
Property
Parking
- Total spaces: 6
- Parking features: Attached, Driveway
- Attached garage spaces: 2
- Has uncovered spaces: Yes
Features
- Patio & porch: Deck
- Waterfront features: Walk To Water
Lot
- Size: 0.40 Acres
Details
- Parcel number: BARRM26L305
- Zoning: R-25
- Special conditions: Conventional/Market Value
Construction
Type & style
- Home type: SingleFamily
- Architectural style: Ranch
- Property subtype: Single Family Residence
Materials
- Dry Wall, Plaster, Shingles
- Foundation: Concrete Perimeter
Condition
- New construction: No
- Year built: 1962
Utilities & green energy
- Electric: Circuit Breakers
- Utilities for property: Sewer Connected, Water Connected
Community & neighborhood
Security
- Security features: Security System Owned
Community
- Community features: Golf, Marina, Private School, Recreational Facilities, Schools, Near Shopping, Near Swimming, Tennis
Location
- Region: Barrington
- Subdivision: Rumstick Village
Price history
| Date | Event | Price |
|---|---|---|
| 6/28/2023 | Sold | $910,000+7.1%$315/sqft |
Source: | ||
| 3/5/2023 | Pending sale | $849,900$294/sqft |
Source: | ||
| 2/28/2023 | Listed for sale | $849,900+257.1%$294/sqft |
Source: | ||
| 12/30/1997 | Sold | $238,000$82/sqft |
Source: Public Record Report a problem | ||
Public tax history
| Year | Property taxes | Tax assessment |
|---|---|---|
| 2025 | $13,944 +5.2% | $909,000 +1.1% |
| 2024 | $13,260 +3.7% | $899,000 +42.7% |
| 2023 | $12,789 +3.3% | $630,000 |
Find assessor info on the county website
Neighborhood: 02806
Nearby schools
GreatSchools rating
- 10/10Nayatt SchoolGrades: K-3Distance: 0.7 mi
- 9/10Barrington Middle SchoolGrades: 6-8Distance: 2.4 mi
- 10/10Barrington High SchoolGrades: 9-12Distance: 2 mi
Get a cash offer in 3 minutes
Find out how much your home could sell for in as little as 3 minutes with a no-obligation cash offer.
Estimated market value$1,225,500
Get a cash offer in 3 minutes
Find out how much your home could sell for in as little as 3 minutes with a no-obligation cash offer.
Estimated market value
$1,225,500

