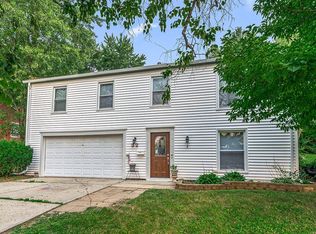Closed
$310,000
30 Aldon Rd, Montgomery, IL 60538
4beds
1,904sqft
Single Family Residence
Built in 1974
-- sqft lot
$334,500 Zestimate®
$163/sqft
$2,595 Estimated rent
Home value
$334,500
$318,000 - $351,000
$2,595/mo
Zestimate® history
Loading...
Owner options
Explore your selling options
What's special
Welcome to 30 Aldon Rd in the Boulder Hill subdivision in Montgomery. Step into this 4 bedroom 2 bath home and instantly notice all the space. Walk up to the main floor and find an open concept floor plan, fantastic for entertaining. Take a walk down the hall to find three nice bedrooms with lots of closet space. The lower level comes complete with a family room, bedroom, full bath, and laundry room. Plenty of room to park both cars, and store all the extras in the oversized two car garage. So many things to love about this home! Take a walk thru this place from the comfort of yours. (Check out our 3D tour) Welcome Home!
Zillow last checked: 8 hours ago
Listing updated: May 28, 2024 at 01:01am
Listing courtesy of:
Melissa Yackley 630-802-9795,
United Real Estate-Chicago
Bought with:
Carmen Poplawski
Century 21 Integra
Source: MRED as distributed by MLS GRID,MLS#: 11992118
Facts & features
Interior
Bedrooms & bathrooms
- Bedrooms: 4
- Bathrooms: 2
- Full bathrooms: 2
Primary bedroom
- Features: Flooring (Carpet), Window Treatments (Curtains/Drapes), Bathroom (Full)
- Level: Second
- Area: 176 Square Feet
- Dimensions: 16X11
Bedroom 2
- Features: Flooring (Carpet), Window Treatments (Curtains/Drapes)
- Level: Second
- Area: 154 Square Feet
- Dimensions: 14X11
Bedroom 3
- Features: Flooring (Carpet), Window Treatments (Curtains/Drapes)
- Level: Second
- Area: 100 Square Feet
- Dimensions: 10X10
Bedroom 4
- Features: Flooring (Carpet)
- Level: Main
- Area: 143 Square Feet
- Dimensions: 13X11
Dining room
- Features: Flooring (Vinyl), Window Treatments (Curtains/Drapes)
- Level: Second
- Area: 110 Square Feet
- Dimensions: 11X10
Family room
- Features: Flooring (Ceramic Tile)
- Level: Main
- Area: 225 Square Feet
- Dimensions: 15X15
Kitchen
- Features: Kitchen (Eating Area-Table Space), Flooring (Ceramic Tile)
- Level: Second
- Area: 144 Square Feet
- Dimensions: 12X12
Laundry
- Features: Flooring (Ceramic Tile)
- Level: Main
- Area: 108 Square Feet
- Dimensions: 9X12
Living room
- Features: Flooring (Vinyl), Window Treatments (Curtains/Drapes)
- Level: Second
- Area: 255 Square Feet
- Dimensions: 17X15
Heating
- Natural Gas
Cooling
- Central Air
Appliances
- Included: Range, Dishwasher, Refrigerator, Washer, Dryer
Features
- Windows: Screens
- Basement: None
Interior area
- Total structure area: 0
- Total interior livable area: 1,904 sqft
Property
Parking
- Total spaces: 2
- Parking features: On Site, Garage Owned, Attached, Garage
- Attached garage spaces: 2
Accessibility
- Accessibility features: No Disability Access
Features
- Stories: 2
- Patio & porch: Deck
Lot
- Dimensions: 81X119X69X123
Details
- Parcel number: 0305277013
- Special conditions: None
Construction
Type & style
- Home type: SingleFamily
- Property subtype: Single Family Residence
Materials
- Vinyl Siding
- Foundation: Concrete Perimeter
- Roof: Asphalt
Condition
- New construction: No
- Year built: 1974
Utilities & green energy
- Sewer: Public Sewer
- Water: Public
Community & neighborhood
Location
- Region: Montgomery
HOA & financial
HOA
- Services included: None
Other
Other facts
- Listing terms: FHA
- Ownership: Fee Simple
Price history
| Date | Event | Price |
|---|---|---|
| 5/24/2024 | Sold | $310,000+3.4%$163/sqft |
Source: | ||
| 4/29/2024 | Contingent | $299,900$158/sqft |
Source: | ||
| 4/25/2024 | Listed for sale | $299,900$158/sqft |
Source: | ||
| 3/14/2024 | Contingent | $299,900$158/sqft |
Source: | ||
| 3/11/2024 | Listed for sale | $299,900$158/sqft |
Source: | ||
Public tax history
| Year | Property taxes | Tax assessment |
|---|---|---|
| 2024 | $6,513 +4.8% | $88,275 +13% |
| 2023 | $6,216 +4.4% | $78,120 +7% |
| 2022 | $5,952 +1.8% | $73,009 +5% |
Find assessor info on the county website
Neighborhood: Boulder Hill
Nearby schools
GreatSchools rating
- 6/10Boulder Hill Elementary SchoolGrades: K-5Distance: 0.6 mi
- 4/10Thompson Jr High SchoolGrades: 6-8Distance: 1.5 mi
- 8/10Oswego High SchoolGrades: 9-12Distance: 2.4 mi
Schools provided by the listing agent
- Elementary: Boulder Hill Elementary School
- Middle: Thompson Junior High School
- High: Oswego High School
- District: 308
Source: MRED as distributed by MLS GRID. This data may not be complete. We recommend contacting the local school district to confirm school assignments for this home.
Get a cash offer in 3 minutes
Find out how much your home could sell for in as little as 3 minutes with a no-obligation cash offer.
Estimated market value$334,500
Get a cash offer in 3 minutes
Find out how much your home could sell for in as little as 3 minutes with a no-obligation cash offer.
Estimated market value
$334,500
