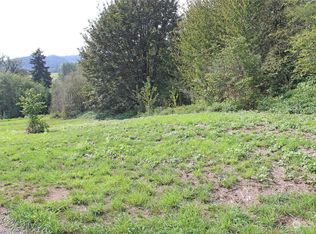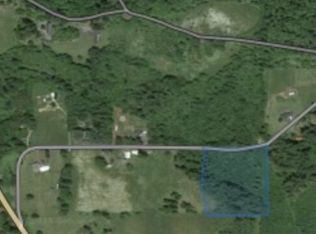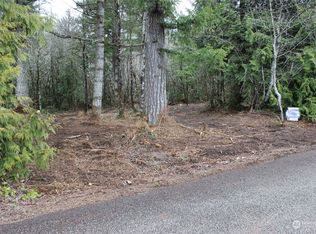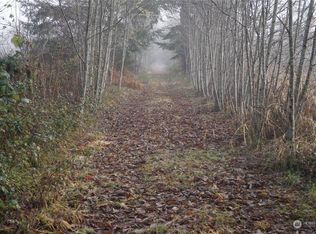Sold
Listed by:
Larry Weaver,
Dream Weavers Inc.
Bought with: Epique Realty
$600,000
30 Alfredson Road, Oakville, WA 98568
3beds
2,240sqft
Single Family Residence
Built in 2019
4.48 Acres Lot
$593,300 Zestimate®
$268/sqft
$2,622 Estimated rent
Home value
$593,300
$427,000 - $819,000
$2,622/mo
Zestimate® history
Loading...
Owner options
Explore your selling options
What's special
5 yr old hilltop home views West over Chehalis River Valley & Willapa hills. Level, cleared, fenced 4.5 acres is ideal for livestock. 2240 sq.ft. home offers 3 bdrms/2 baths. 1st floor main bdrm/bath. 2 bdrms, huge rec rm & bath upstairs. Specialty kitchen features Black Walnut/Redwood with unique live edge countertops. YewWood accents. Quality chefs rangehood. Extra deep stainless sink. Pantry has a prep counter and sink. Got vehicles/RVs/toys?? 1120 sq.ft. attached garage wi decor' epoxied floors,14' ceilings. Room for carlift. Detached 3 bay shop + hobby room/apartment. RV elect hookup alongside the shop. Access to the Chehalis River boatlaunch and Capitol Forest trail network just a couple of minutes from this great little farm.
Zillow last checked: 8 hours ago
Listing updated: November 17, 2025 at 04:03am
Listed by:
Larry Weaver,
Dream Weavers Inc.
Bought with:
Stephanie Anne Putman, 23025333
Epique Realty
Source: NWMLS,MLS#: 2290585
Facts & features
Interior
Bedrooms & bathrooms
- Bedrooms: 3
- Bathrooms: 2
- Full bathrooms: 2
- Main level bathrooms: 1
- Main level bedrooms: 1
Kitchen without eating space
- Level: Main
Heating
- Ductless, Electric
Cooling
- Ductless
Appliances
- Included: Dishwasher(s), Microwave(s), Refrigerator(s), Stove(s)/Range(s)
Features
- Bath Off Primary, Ceiling Fan(s), Dining Room, Walk-In Pantry
- Doors: French Doors
- Windows: Double Pane/Storm Window
- Basement: None
- Has fireplace: No
Interior area
- Total structure area: 2,240
- Total interior livable area: 2,240 sqft
Property
Parking
- Total spaces: 6
- Parking features: Attached Garage, Detached Garage, Off Street, RV Parking
- Attached garage spaces: 6
Features
- Levels: Two
- Stories: 2
- Patio & porch: Bath Off Primary, Ceiling Fan(s), Double Pane/Storm Window, Dining Room, French Doors, Walk-In Closet(s), Walk-In Pantry
- Has view: Yes
- View description: Territorial
Lot
- Size: 4.48 Acres
- Features: Corner Lot, Barn, Fenced-Fully, Outbuildings, RV Parking, Shop
Details
- Parcel number: 160524430020
- Zoning: Resi
- Zoning description: Jurisdiction: County
- Special conditions: Standard
Construction
Type & style
- Home type: SingleFamily
- Property subtype: Single Family Residence
Materials
- Wood Siding
- Foundation: Poured Concrete
- Roof: Composition
Condition
- Good
- Year built: 2019
- Major remodel year: 2019
Utilities & green energy
- Sewer: Septic Tank
- Water: Individual Well
Community & neighborhood
Location
- Region: Oakville
- Subdivision: Oakville
Other
Other facts
- Listing terms: Cash Out,Conventional,FHA,VA Loan
- Cumulative days on market: 370 days
Price history
| Date | Event | Price |
|---|---|---|
| 10/17/2025 | Sold | $600,000-4.7%$268/sqft |
Source: | ||
| 9/17/2025 | Pending sale | $629,900$281/sqft |
Source: | ||
| 8/11/2025 | Price change | $629,900-1.5%$281/sqft |
Source: | ||
| 7/29/2025 | Price change | $639,800-1.4%$286/sqft |
Source: | ||
| 7/14/2025 | Price change | $649,000-1.6%$290/sqft |
Source: | ||
Public tax history
| Year | Property taxes | Tax assessment |
|---|---|---|
| 2024 | $5,593 +15.4% | $582,068 +7.4% |
| 2023 | $4,845 -1.1% | $541,946 |
| 2022 | $4,901 +10.9% | $541,946 +33.1% |
Find assessor info on the county website
Neighborhood: 98568
Nearby schools
GreatSchools rating
- 1/10Oakville Elementary SchoolGrades: K-6Distance: 1.1 mi
- 6/10Oakville High SchoolGrades: 6-12Distance: 1.1 mi
Schools provided by the listing agent
- Elementary: Oakville Elem
- Middle: Oakville High
- High: Oakville High
Source: NWMLS. This data may not be complete. We recommend contacting the local school district to confirm school assignments for this home.
Get pre-qualified for a loan
At Zillow Home Loans, we can pre-qualify you in as little as 5 minutes with no impact to your credit score.An equal housing lender. NMLS #10287.



