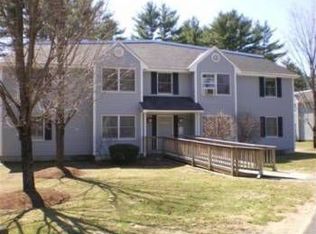Closed
Listed by:
Robert Van Laarhoven,
BobbyVan Realty 603-505-0518
Bought with: BobbyVan Realty
$145,000
30 Alice Drive, Concord, NH 03303
3beds
1,248sqft
Manufactured Home
Built in 1981
-- sqft lot
$148,000 Zestimate®
$116/sqft
$2,542 Estimated rent
Home value
$148,000
$127,000 - $172,000
$2,542/mo
Zestimate® history
Loading...
Owner options
Explore your selling options
What's special
LOOK At THIS! 3 Bedrooms, 2 full baths in this 1248 sq ft doublewide mobile home in Foxcroft Estates. Foxcroft Estates is a desirable 55+ community located in north Concord. Open concept living room, dinning room, kitchen with lots of counter space. This home has central heating, air conditioning ad a central Vacuum. Enjoy your large deck located in front of the home or a cover deck in the rear. Large out building to store your lawn and garden equipment Large paved driveway can hold up to 4 cars. Enjoy this quiet community with the convenience of being close to Shopping, restaurants, medical facilities and everything else that Concord has to offer.
Zillow last checked: 8 hours ago
Listing updated: August 09, 2025 at 01:19am
Listed by:
Robert Van Laarhoven,
BobbyVan Realty 603-505-0518
Bought with:
Robert Van Laarhoven
BobbyVan Realty
Source: PrimeMLS,MLS#: 5029397
Facts & features
Interior
Bedrooms & bathrooms
- Bedrooms: 3
- Bathrooms: 2
- Full bathrooms: 2
Heating
- Natural Gas, Forced Air
Cooling
- Central Air
Appliances
- Included: Dishwasher, Microwave, Gas Range, Refrigerator
Features
- Central Vacuum, Ceiling Fan(s), Dining Area
- Flooring: Carpet, Laminate
- Has basement: No
Interior area
- Total structure area: 1,248
- Total interior livable area: 1,248 sqft
- Finished area above ground: 1,248
- Finished area below ground: 0
Property
Parking
- Parking features: Paved
Accessibility
- Accessibility features: One-Level Home, Zero-Step Entry Ramp
Features
- Levels: One
- Stories: 1
- Exterior features: Deck
Lot
- Features: Landscaped, Level
Details
- Additional structures: Outbuilding
- Parcel number: CNCDM204ZB36L87
- Zoning description: RH
Construction
Type & style
- Home type: MobileManufactured
- Property subtype: Manufactured Home
Materials
- Wood Frame
- Foundation: Skirted
- Roof: Metal
Condition
- New construction: No
- Year built: 1981
Utilities & green energy
- Electric: 100 Amp Service, Circuit Breakers
- Sewer: Public Sewer
- Utilities for property: Cable, Propane
Community & neighborhood
Security
- Security features: Smoke Detector(s)
Senior living
- Senior community: Yes
Location
- Region: Concord
HOA & financial
Other financial information
- Additional fee information: Fee: $512
Other
Other facts
- Road surface type: Paved
Price history
| Date | Event | Price |
|---|---|---|
| 8/8/2025 | Sold | $145,000-17.1%$116/sqft |
Source: | ||
| 6/29/2025 | Contingent | $174,900$140/sqft |
Source: | ||
| 6/10/2025 | Price change | $174,900-12.6%$140/sqft |
Source: | ||
| 5/15/2025 | Price change | $200,000+14.3%$160/sqft |
Source: | ||
| 4/22/2025 | Price change | $175,000+16.7%$140/sqft |
Source: | ||
Public tax history
| Year | Property taxes | Tax assessment |
|---|---|---|
| 2024 | $2,082 +3.1% | $75,200 |
| 2023 | $2,020 +3.7% | $75,200 |
| 2022 | $1,947 +0.1% | $75,200 +3.4% |
Find assessor info on the county website
Neighborhood: 03303
Nearby schools
GreatSchools rating
- 5/10Beaver Meadow SchoolGrades: PK-5Distance: 0.9 mi
- 6/10Rundlett Middle SchoolGrades: 6-8Distance: 3 mi
- 4/10Concord High SchoolGrades: 9-12Distance: 4.4 mi
Schools provided by the listing agent
- Elementary: Beaver Meadow Elementary Sch
- Middle: Rundlett Middle School
- High: Concord High School
- District: Concord School District SAU #8
Source: PrimeMLS. This data may not be complete. We recommend contacting the local school district to confirm school assignments for this home.
