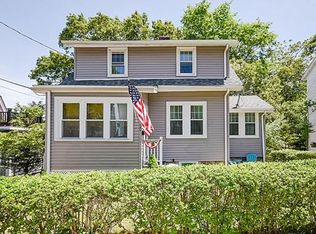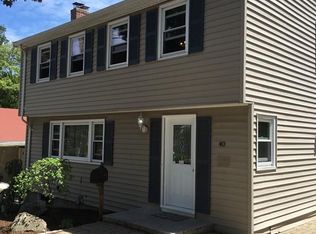Sold for $881,787
$881,787
30 Alpheus Rd, Roslindale, MA 02131
4beds
2,407sqft
Single Family Residence
Built in 1966
5,225 Square Feet Lot
$898,500 Zestimate®
$366/sqft
$5,558 Estimated rent
Home value
$898,500
$854,000 - $952,000
$5,558/mo
Zestimate® history
Loading...
Owner options
Explore your selling options
What's special
Indulge in the luxury living within this meticulously renovated 4-bedroom, 3.5-bathroom single-family home in the heart of Roslindale. Boasting a generous 2-car parking facility, an expansive yard complete with a private deck, and three floors of thoughtfully designed living space, this residence offers a truly exceptional lifestyle. Upon entering, you're greeted by an inviting ambiance that seamlessly blends modern elegance with comfort. The highlight of the home is the gourmet kitchen, a culinary enthusiast's dream, featuring top-of-the-line appliances and a convenient wine fridge, perfect for entertaining friends and family. Upstairs, the primary suite is a sanctuary, complete with a spacious closet and a beautiful ensuite bathroom. The remaining three bedrooms offer ample space and flexibility for a growing family or guests. The additional 1.5 baths and extra entertaining area. With 2 car parking, large yard with private deck.
Zillow last checked: 8 hours ago
Listing updated: December 14, 2023 at 06:14am
Listed by:
Daniel Coelho 781-572-5618,
eXp Realty 888-854-7493
Bought with:
John Morte
Berkshire Hathaway HomeServices Commonwealth Real Estate
Source: MLS PIN,MLS#: 73160331
Facts & features
Interior
Bedrooms & bathrooms
- Bedrooms: 4
- Bathrooms: 4
- Full bathrooms: 3
- 1/2 bathrooms: 1
Primary bedroom
- Features: Bathroom - Full, Closet, Flooring - Wood, Window(s) - Picture, Recessed Lighting, Remodeled
- Level: Second
- Area: 231.56
- Dimensions: 16.25 x 14.25
Bedroom 2
- Features: Closet, Flooring - Wood, Window(s) - Picture, Recessed Lighting, Remodeled
- Level: Second
- Area: 167.5
- Dimensions: 15 x 11.17
Bedroom 3
- Features: Closet, Flooring - Wood, Window(s) - Picture, Recessed Lighting, Remodeled
- Level: Second
- Area: 126.56
- Dimensions: 11.33 x 11.17
Bathroom 1
- Features: Bathroom - Half, Flooring - Marble
- Level: First
- Area: 29.63
- Dimensions: 4.5 x 6.58
Bathroom 2
- Features: Bathroom - Full, Flooring - Marble, Window(s) - Picture
- Level: Second
- Area: 58.56
- Dimensions: 5.67 x 10.33
Bathroom 3
- Features: Bathroom - Full, Closet, Flooring - Marble, Window(s) - Picture
- Level: Third
- Area: 58.75
- Dimensions: 7.5 x 7.83
Dining room
- Features: Flooring - Hardwood, Window(s) - Picture, Open Floorplan, Recessed Lighting, Remodeled
- Level: First
- Area: 145
- Dimensions: 12.08 x 12
Kitchen
- Features: Flooring - Hardwood, Window(s) - Bay/Bow/Box, Dining Area, Breakfast Bar / Nook, Open Floorplan, Recessed Lighting, Remodeled, Stainless Steel Appliances, Wine Chiller
- Level: First
- Area: 161
- Dimensions: 13.42 x 12
Living room
- Features: Flooring - Hardwood, Window(s) - Picture, Exterior Access, Recessed Lighting, Remodeled
- Level: First
- Area: 329.92
- Dimensions: 26.75 x 12.33
Heating
- Central
Cooling
- Central Air
Appliances
- Included: Range, Dishwasher, Disposal, Microwave, Refrigerator
- Laundry: Second Floor
Features
- Bathroom - Full, Recessed Lighting, Bathroom - Half, Closet, Bathroom, Bedroom, Den
- Flooring: Flooring - Marble, Flooring - Vinyl
- Basement: Full,Interior Entry
- Number of fireplaces: 1
- Fireplace features: Living Room
Interior area
- Total structure area: 2,407
- Total interior livable area: 2,407 sqft
Property
Parking
- Total spaces: 2
- Parking features: Paved Drive, Off Street
- Uncovered spaces: 2
Features
- Patio & porch: Deck, Deck - Wood
- Exterior features: Deck, Deck - Wood
Lot
- Size: 5,225 sqft
- Features: Gentle Sloping
Details
- Parcel number: W:18 P:08522 S:004,1392686
- Zoning: R1
Construction
Type & style
- Home type: SingleFamily
- Architectural style: Colonial
- Property subtype: Single Family Residence
Materials
- Frame, Brick
- Foundation: Concrete Perimeter
Condition
- Remodeled
- Year built: 1966
Utilities & green energy
- Sewer: Public Sewer
- Water: Public
Community & neighborhood
Community
- Community features: Public Transportation, Shopping, Park, Walk/Jog Trails, Laundromat, Private School, Public School
Location
- Region: Roslindale
Price history
| Date | Event | Price |
|---|---|---|
| 12/6/2023 | Sold | $881,787-2%$366/sqft |
Source: MLS PIN #73160331 Report a problem | ||
| 11/2/2023 | Contingent | $899,999$374/sqft |
Source: MLS PIN #73160331 Report a problem | ||
| 10/24/2023 | Price change | $899,999-6.7%$374/sqft |
Source: MLS PIN #73160331 Report a problem | ||
| 10/2/2023 | Price change | $965,000-2.4%$401/sqft |
Source: MLS PIN #73160331 Report a problem | ||
| 9/20/2023 | Listed for sale | $989,000+111.6%$411/sqft |
Source: MLS PIN #73160331 Report a problem | ||
Public tax history
| Year | Property taxes | Tax assessment |
|---|---|---|
| 2025 | $8,499 +46.1% | $733,900 +37.5% |
| 2024 | $5,817 +10.1% | $533,700 +8.5% |
| 2023 | $5,283 +8.6% | $491,900 +10% |
Find assessor info on the county website
Neighborhood: Roslindale
Nearby schools
GreatSchools rating
- 3/10Conley Elementary SchoolGrades: PK-6Distance: 0.2 mi
- 2/10Boston Community Leadership AcademyGrades: 7-12Distance: 0.8 mi
- 1/10Another Course To CollegeGrades: 9-12Distance: 0.7 mi
Get a cash offer in 3 minutes
Find out how much your home could sell for in as little as 3 minutes with a no-obligation cash offer.
Estimated market value$898,500
Get a cash offer in 3 minutes
Find out how much your home could sell for in as little as 3 minutes with a no-obligation cash offer.
Estimated market value
$898,500

