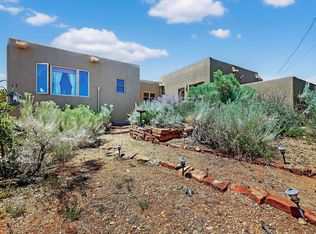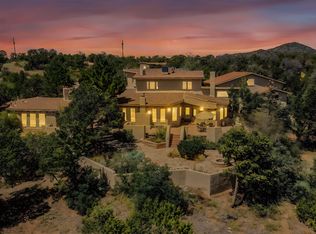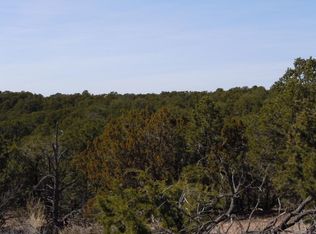Sold on 11/12/24
Price Unknown
30 Apache Crk, Santa Fe, NM 87505
5beds
4,604sqft
Single Family Residence
Built in 1984
4.3 Acres Lot
$996,500 Zestimate®
$--/sqft
$-- Estimated rent
Home value
$996,500
$887,000 - $1.12M
Not available
Zestimate® history
Loading...
Owner options
Explore your selling options
What's special
Welcome to your Secluded Oasis in this custom-built, hidden mountainside gem, situated on 4.3 acres, offering an authentic Santa Fe experience. Nestled in the tranquil embrace of nature, this traditional Southwest-style partial adobe home offers exquisite custom viga wood accents, creating a warm and inviting atmosphere. Step out onto the deck to soak in expansive breathtaking views or unwind by the 2 serene water features in the professionally landscaped garden. This property is a sanctuary of possibilities, featuring a 714 square foot casita (guest house), artist’s studio, and the potential for a second guest house, artist studio, or barndominium on the second level above the garage/workshop and there is an additional workshop within the second detached garage located at the front of the property. Additional features and updates include a private well, owned solar panels with backup battery, a new roof on main house in 2024, upper garage & pump house roof installed in Oct. 2019 and guest house roof installed June 2012. Stucco repaired in July/August 2024, updated decking in 2024 off the owner's suite, and two new septic systems and leach fields. The spacious layout includes a total of 5-car detached garages, providing ample storage and workshop space. Whether you are seeking a peaceful retreat, a potential short-term rental, an artist’s haven, or a meadow perfect for gardening, add to the allure of this one-of-a-kind home. Truly one of the finest in Santa Fe, this property is more than just a home—it's a sanctuary resort, an artist's delight, and a rare find in the market.
Zillow last checked: 8 hours ago
Listing updated: November 12, 2024 at 04:17pm
Listed by:
Jeremiah Collins 505-710-5478,
EXP Realty
Bought with:
Melisa Marioni, 51894
Las Campanas Realty, LLC
Source: SFARMLS,MLS#: 202403587 Originating MLS: Albuquerque Board of REALTORS
Originating MLS: Albuquerque Board of REALTORS
Facts & features
Interior
Bedrooms & bathrooms
- Bedrooms: 5
- Bathrooms: 4
- Full bathrooms: 4
Primary bedroom
- Level: Second
- Dimensions: 23x13
Dining room
- Level: Main
- Dimensions: 18x13
Family room
- Level: Main
- Dimensions: 22x15
Kitchen
- Level: Main
- Dimensions: 14x16
Living room
- Level: Main
- Dimensions: 20x31
Heating
- Electric, Propane
Cooling
- Central Air, Refrigerated
Features
- Interior Steps
- Flooring: Carpet, Tile, Wood
- Has basement: No
- Number of fireplaces: 4
- Fireplace features: Wood Burning
Interior area
- Total structure area: 4,604
- Total interior livable area: 4,604 sqft
Property
Parking
- Total spaces: 5
- Parking features: Detached, Garage
- Garage spaces: 5
Accessibility
- Accessibility features: Not ADA Compliant
Features
- Levels: Two
- Stories: 2
Lot
- Size: 4.30 Acres
Details
- Additional structures: Guest House Detached
- Parcel number: 128001627
Construction
Type & style
- Home type: SingleFamily
- Architectural style: Northern New Mexico,Pueblo
- Property subtype: Single Family Residence
Materials
- Roof: Pitched
Condition
- Year built: 1984
Utilities & green energy
- Sewer: Septic Tank
- Water: Private, Well
- Utilities for property: Electricity Available
Community & neighborhood
Location
- Region: Santa Fe
Other
Other facts
- Listing terms: Cash,Conventional
Price history
| Date | Event | Price |
|---|---|---|
| 11/12/2024 | Sold | -- |
Source: | ||
| 10/23/2024 | Pending sale | $985,000$214/sqft |
Source: | ||
| 8/23/2024 | Listed for sale | $985,000$214/sqft |
Source: | ||
Public tax history
Tax history is unavailable.
Neighborhood: Canoncito
Nearby schools
GreatSchools rating
- 9/10El Dorado Community SchoolGrades: K-8Distance: 2.7 mi
- NASanta Fe EngageGrades: 9-12Distance: 10.7 mi
Schools provided by the listing agent
- Elementary: El Dorado Com School
- Middle: El Dorado Com School
- High: Santa Fe
Source: SFARMLS. This data may not be complete. We recommend contacting the local school district to confirm school assignments for this home.
Sell for more on Zillow
Get a free Zillow Showcase℠ listing and you could sell for .
$996,500
2% more+ $19,930
With Zillow Showcase(estimated)
$1,016,430

