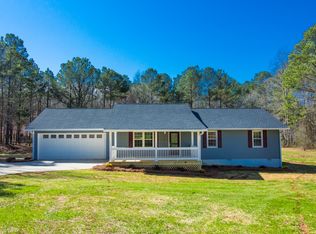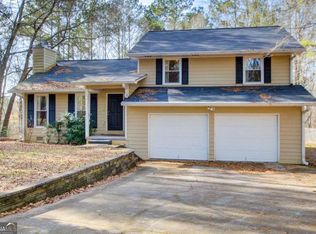Closed
$257,000
30 Apache Ct, Locust Grove, GA 30248
4beds
2,028sqft
Single Family Residence
Built in 1989
1.62 Acres Lot
$310,400 Zestimate®
$127/sqft
$2,135 Estimated rent
Home value
$310,400
$295,000 - $326,000
$2,135/mo
Zestimate® history
Loading...
Owner options
Explore your selling options
What's special
Welcome home to this charming 4-bedroom, 2-bathroom ranch located in the highly sought-after New Hope Elementary School district of Locust Grove. Nestled on over an acre lot at the end of a peaceful cul-de-sac, this move-in-ready gem offers the perfect blend of comfort and convenience. The home features a spacious living area with natural light pouring in, a kitchen with ample cabinet space, and generously sized bedrooms that provide room for everyone. Need storage? This home has you covered, with a standup crawlspace and plenty of storage options throughout. Enjoy the tranquility of country living while still being close to all the local amenities. Don't miss out on this rare find-schedule your showing today and see what makes this home truly special!
Zillow last checked: 8 hours ago
Listing updated: December 06, 2024 at 11:35am
Listed by:
Erin Hicks 678-860-0163,
SouthSide, REALTORS
Bought with:
Mysti Knox, 309707
BHGRE Metro Brokers
Source: GAMLS,MLS#: 10411559
Facts & features
Interior
Bedrooms & bathrooms
- Bedrooms: 4
- Bathrooms: 2
- Full bathrooms: 2
- Main level bathrooms: 2
- Main level bedrooms: 4
Kitchen
- Features: Breakfast Area
Heating
- Central
Cooling
- Ceiling Fan(s), Central Air
Appliances
- Included: Cooktop, Dishwasher, Microwave, Oven
- Laundry: Other
Features
- Master On Main Level, Soaking Tub, Tray Ceiling(s)
- Flooring: Carpet, Hardwood, Other
- Basement: Crawl Space,None
- Has fireplace: No
Interior area
- Total structure area: 2,028
- Total interior livable area: 2,028 sqft
- Finished area above ground: 2,028
- Finished area below ground: 0
Property
Parking
- Parking features: Kitchen Level, Off Street
Features
- Levels: One
- Stories: 1
- Patio & porch: Deck, Porch
Lot
- Size: 1.62 Acres
- Features: Cul-De-Sac, Private
Details
- Parcel number: 142A01019000
Construction
Type & style
- Home type: SingleFamily
- Architectural style: Ranch
- Property subtype: Single Family Residence
Materials
- Other, Stone
- Roof: Composition
Condition
- Resale
- New construction: No
- Year built: 1989
Utilities & green energy
- Sewer: Septic Tank
- Water: Public
- Utilities for property: Electricity Available, Water Available
Community & neighborhood
Community
- Community features: None
Location
- Region: Locust Grove
- Subdivision: Cherokee Ridge
Other
Other facts
- Listing agreement: Exclusive Right To Sell
Price history
| Date | Event | Price |
|---|---|---|
| 9/29/2025 | Listing removed | $315,000$155/sqft |
Source: | ||
| 8/28/2025 | Price change | $315,000+5%$155/sqft |
Source: | ||
| 7/7/2025 | Listed for sale | $300,000$148/sqft |
Source: | ||
| 6/9/2025 | Listing removed | $300,000$148/sqft |
Source: | ||
| 5/24/2025 | Price change | $300,000-4.8%$148/sqft |
Source: | ||
Public tax history
| Year | Property taxes | Tax assessment |
|---|---|---|
| 2024 | $3,432 +15.3% | $120,480 +0.7% |
| 2023 | $2,977 +2.9% | $119,680 +24.3% |
| 2022 | $2,893 +18.9% | $96,320 +23.4% |
Find assessor info on the county website
Neighborhood: 30248
Nearby schools
GreatSchools rating
- 5/10New Hope Elementary SchoolGrades: PK-5Distance: 3.1 mi
- 5/10Locust Grove Middle SchoolGrades: 6-8Distance: 4.1 mi
- 3/10Locust Grove High SchoolGrades: 9-12Distance: 3.8 mi
Schools provided by the listing agent
- Elementary: New Hope
- Middle: Locust Grove
- High: Locust Grove
Source: GAMLS. This data may not be complete. We recommend contacting the local school district to confirm school assignments for this home.
Get a cash offer in 3 minutes
Find out how much your home could sell for in as little as 3 minutes with a no-obligation cash offer.
Estimated market value
$310,400
Get a cash offer in 3 minutes
Find out how much your home could sell for in as little as 3 minutes with a no-obligation cash offer.
Estimated market value
$310,400

