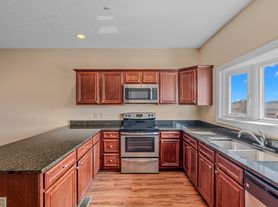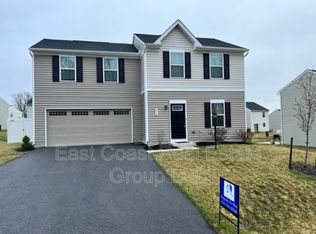Completely renovated from top to bottom in 2025, this home offers modern comfort with brand-new finishes throughout. Featuring up to four bedrooms plus a dedicated office that could serve as a fifth, the layout provides excellent flexibility. The all-new kitchen includes updated cabinets, countertops, a large single-bowl sink, stove, refrigerator, and dishwasher, and opens to the dining and living areas filled with natural light and access to the front yard. A convenient half bath includes a brand-new washer, dryer, and countertop space. The primary suite features a dual vanity, walk-in shower, built-in storage, and a custom walk-in closet. Additional bedrooms, a second full bath, and a versatile flex room with a brick fireplace complete the interior. Outside, tenants will enjoy a yard, storage shed, and covered deck. Lawn care, lane snow removal, and quarterly pest treatments are included.
House for rent
$2,600/mo
30 April Ln, Hedgesville, WV 25427
4beds
2,830sqft
Price may not include required fees and charges.
Singlefamily
Available now
No pets
Central air, electric, ceiling fan
In unit laundry
4 Parking spaces parking
Electric, central
What's special
Brick fireplacePrimary suiteWalk-in showerDual vanityLarge single-bowl sinkUp to four bedroomsBuilt-in storage
- 12 days |
- -- |
- -- |
Travel times
Looking to buy when your lease ends?
Consider a first-time homebuyer savings account designed to grow your down payment with up to a 6% match & a competitive APY.
Facts & features
Interior
Bedrooms & bathrooms
- Bedrooms: 4
- Bathrooms: 3
- Full bathrooms: 2
- 1/2 bathrooms: 1
Heating
- Electric, Central
Cooling
- Central Air, Electric, Ceiling Fan
Appliances
- Included: Dishwasher, Dryer, Refrigerator, Stove, Washer
- Laundry: In Unit, Main Level
Features
- Built-in Features, Ceiling Fan(s), Combination Dining/Living, Combination Kitchen/Dining, Eat-in Kitchen, Entry Level Bedroom, Exposed Beams, Kitchen Island, Open Floorplan, Primary Bath(s), Recessed Lighting, Store/Office, Upgraded Countertops, Walk In Closet, Walk-In Closet(s)
Interior area
- Total interior livable area: 2,830 sqft
Property
Parking
- Total spaces: 4
- Parking features: Driveway
- Details: Contact manager
Features
- Exterior features: Contact manager
Construction
Type & style
- Home type: SingleFamily
- Architectural style: RanchRambler
- Property subtype: SingleFamily
Condition
- Year built: 1955
Community & HOA
Location
- Region: Hedgesville
Financial & listing details
- Lease term: Contact For Details
Price history
| Date | Event | Price |
|---|---|---|
| 11/8/2025 | Listed for rent | $2,600$1/sqft |
Source: Bright MLS #WVBE2045806 | ||
| 10/24/2025 | Listing removed | $2,600$1/sqft |
Source: Bright MLS #WVBE2044702 | ||
| 10/1/2025 | Listed for rent | $2,600-8.8%$1/sqft |
Source: Bright MLS #WVBE2044702 | ||
| 9/14/2025 | Listing removed | $2,850$1/sqft |
Source: Zillow Rentals | ||
| 8/30/2025 | Price change | $2,850-3.4%$1/sqft |
Source: Zillow Rentals | ||

