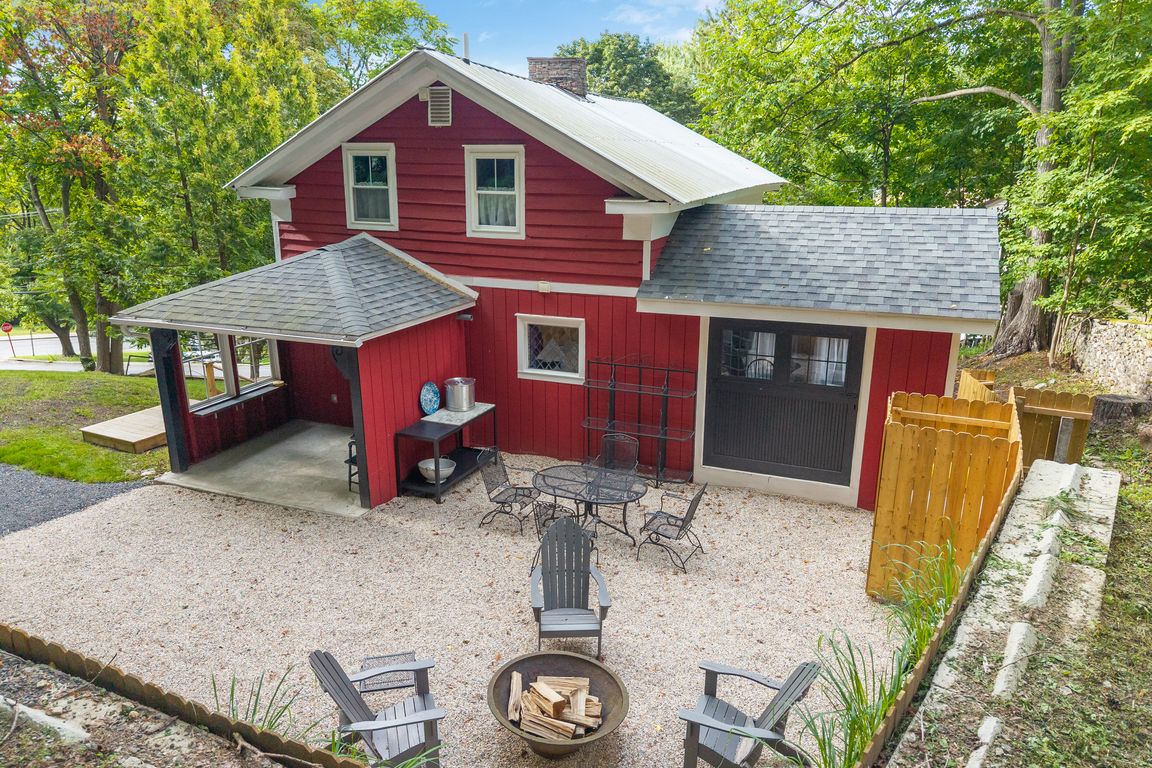
Active
$850,000
6beds
3,024sqft
30 Austerlitz Street, Chatham, NY 12037
6beds
3,024sqft
Single family residence
Built in 1874
0.59 Acres
8 Open parking spaces
$281 price/sqft
What's special
High-end finishesInviting porches
Step into these two beautifully restored historic homes where timeless character blends seamlessly with today's modern conveniences. 30 Austerlitz Street (3Br 2Ba 1582 Sq Ft) and 2 High Street (3Br 2Ba 1572 Sq ft) are being sold together for 850,000 each home is on a separate building lot. Every detail has ...
- 76 days |
- 215 |
- 17 |
Source: HVCRMLS,MLS#: 20254104
Travel times
Living Room
Kitchen
Primary Bedroom
Zillow last checked: 8 hours ago
Listing updated: September 17, 2025 at 09:36am
Listing by:
Howard Hanna Capital, Inc. 518-371-4500,
Joseph Cardinale 518-755-2064
Source: HVCRMLS,MLS#: 20254104
Facts & features
Interior
Bedrooms & bathrooms
- Bedrooms: 6
- Bathrooms: 4
- Full bathrooms: 4
Primary bedroom
- Description: 2 High Street
- Level: Second
Primary bedroom
- Description: 30 Austerlitz St
- Level: First
Bedroom
- Description: 2 High Street
- Level: Second
Bedroom
- Description: 2 High Street
- Level: Second
Bedroom
- Description: 30 Austerlitz St
- Level: First
Bedroom
- Description: 30 Austerlitz St
- Level: First
Bedroom
- Description: 30 Austerlitz St
- Level: First
Bathroom
- Description: 2 High Street
- Level: First
Bathroom
- Description: 2 High Street
- Level: Second
Bathroom
- Description: 30 Austerlitz St
- Level: First
Bathroom
- Description: 30 Austerlitz St
- Level: First
Basement
- Description: 30 Austerlitz St
- Level: Basement
Basement
- Description: 30 Austerlitz St
- Level: Basement
Den
- Description: 2 High Street
- Level: First
Dining room
- Description: 2 High Street
- Level: First
Dining room
- Description: 30 Austerlitz St
- Level: First
Kitchen
- Description: 2 High Street
- Level: First
Kitchen
- Description: 30 Austerlitz St
- Level: First
Living room
- Description: 2 High Street
- Level: First
Living room
- Description: 30 Austerlitz St
- Level: First
Cooling
- Central Air
Appliances
- Included: Washer/Dryer, Refrigerator, Range Hood, Range, Oven, Microwave, Electric Oven, Dishwasher
- Laundry: In Bathroom
Features
- Basement: Finished
Interior area
- Total structure area: 3,024
- Total interior livable area: 3,024 sqft
- Finished area above ground: 3,024
- Finished area below ground: 0
Video & virtual tour
Property
Parking
- Total spaces: 8
- Parking features: Open
- Uncovered spaces: 8
Features
- Patio & porch: Deck, Patio, Porch
- Exterior features: Paved Walkway
- Has view: Yes
- View description: Trees/Woods
Lot
- Size: 0.59 Acres
- Features: See Remarks
Details
- Parcel number: 66.10228
- Zoning: 07
- Special conditions: Standard
Construction
Type & style
- Home type: SingleFamily
- Architectural style: Farmhouse
- Property subtype: Single Family Residence
Condition
- New construction: No
- Year built: 1874
Utilities & green energy
- Electric: 100 Amp Service, 200+ Amp Service
- Sewer: Public Sewer
- Water: Public
Community & HOA
Location
- Region: Chatham
Financial & listing details
- Price per square foot: $281/sqft
- Tax assessed value: $447,000
- Annual tax amount: $7,269
- Date on market: 9/3/2025