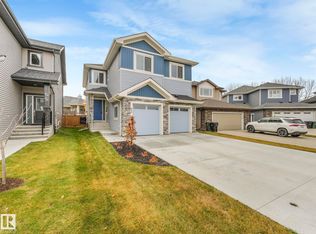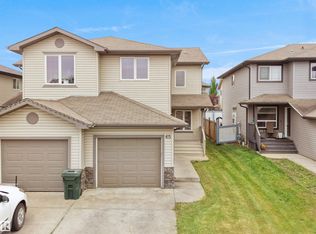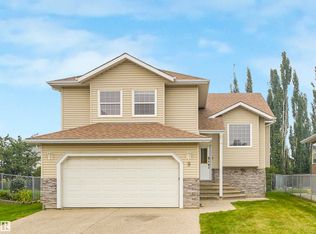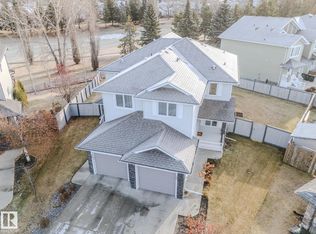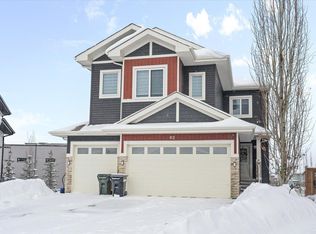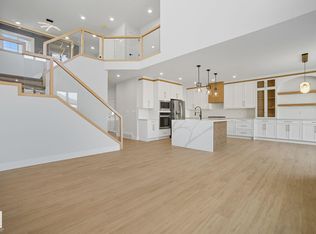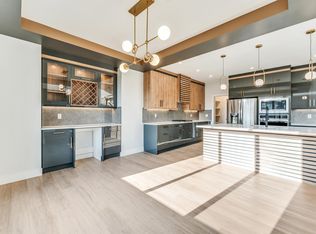Stunning Custom Executive Bungalow on a Premium Corner Lot with Triple Car Garage. This exceptional bungalow offers luxury living at its finest, showcasing a spacious open-concept design and top-of-the-line finishes throughout. Featuring soaring 10-ft ceilings on the main floor and wide plank engineered hardwood flooring. The expansive entertainer’s kitchen is a true showstopper, complete with custom cabinetry, extended kitchen nook, walk-in pantry, upgraded stainless steel appliances, designer lighting, and premium hardware package. A large great room with a custom fireplace and feature wall adds to the home's impressive appeal. Luxurious primary suite with a spa-inspired ensuite bath. Two more bedrooms with common bathroom. Full-sized laundry room with sink for added convenience. The triple car garage is fully equipped with a floor drain and gas line, ready for future heater installation. Located on a sought-after street, this beautifully crafted home is perfect blend of style, space & function.
For sale
C$679,998
30 Avonlea Way, Spruce Grove, AB T7X 0Y3
3beds
1,873sqft
Single Family Residence
Built in 2024
-- sqft lot
$-- Zestimate®
C$363/sqft
C$-- HOA
What's special
- 38 days |
- 17 |
- 0 |
Zillow last checked: 8 hours ago
Listing updated: November 03, 2025 at 11:31am
Listed by:
Mohit Dhunna,
Exp Realty
Source: RAE,MLS®#: E4464555
Facts & features
Interior
Bedrooms & bathrooms
- Bedrooms: 3
- Bathrooms: 2
- Full bathrooms: 2
Primary bedroom
- Level: Main
Heating
- Forced Air-1, Natural Gas
Appliances
- Included: Dishwasher-Built-In, Dryer, Microwave, Refrigerator, Gas Cooktop, Washer
Features
- Ceiling 9 ft., No Animal Home, No Smoking Home
- Flooring: Ceramic Tile, Engineered Wood
- Basement: Full, Unfinished
Interior area
- Total structure area: 1,872
- Total interior livable area: 1,872 sqft
Video & virtual tour
Property
Parking
- Total spaces: 3
- Parking features: Triple Garage Attached
- Attached garage spaces: 3
Features
- Levels: 1
- Exterior features: Playground Nearby
Lot
- Features: Corner Lot, Playground Nearby, Schools, Shopping Nearby
Construction
Type & style
- Home type: SingleFamily
- Architectural style: Bungalow
- Property subtype: Single Family Residence
Materials
- Foundation: Concrete Perimeter
- Roof: Asphalt
Condition
- Year built: 2024
Community & HOA
Community
- Features: Ceiling 9 ft., No Animal Home, No Smoking Home
Location
- Region: Spruce Grove
Financial & listing details
- Price per square foot: C$363/sqft
- Date on market: 11/3/2025
- Ownership: Private
Mohit Dhunna
By pressing Contact Agent, you agree that the real estate professional identified above may call/text you about your search, which may involve use of automated means and pre-recorded/artificial voices. You don't need to consent as a condition of buying any property, goods, or services. Message/data rates may apply. You also agree to our Terms of Use. Zillow does not endorse any real estate professionals. We may share information about your recent and future site activity with your agent to help them understand what you're looking for in a home.
Price history
Price history
Price history is unavailable.
Public tax history
Public tax history
Tax history is unavailable.Climate risks
Neighborhood: T7X
Nearby schools
GreatSchools rating
No schools nearby
We couldn't find any schools near this home.
- Loading
