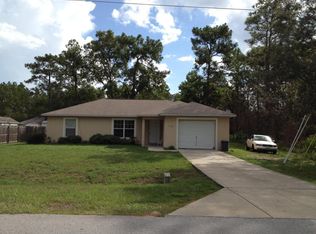Sold for $225,000 on 08/15/25
$225,000
30 Bahia Trace Loop, Ocala, FL 34472
3beds
1,354sqft
Single Family Residence
Built in 2004
10,454 Square Feet Lot
$225,300 Zestimate®
$166/sqft
$1,612 Estimated rent
Home value
$225,300
$201,000 - $252,000
$1,612/mo
Zestimate® history
Loading...
Owner options
Explore your selling options
What's special
Take a look inside this beautifully maintained 3-bedroom, 2-bathroom Solar-Powered home offering over 1,300 sq ft of living space in an established neighborhood with NO HOA! Featuring a bright, open layout with laminate flooring in the main living areas, this home is move-in ready. Stay connected with Quantum Fiber high-speed internet - ideal for remote work, gaming and streaming and enjoy significant energy savings from the solar panels that will have financing paid in full at closing on this home. The spacious kitchen includes ample cabinet space and overlooks the open dining and living areas. Step outside to a fenced backyard perfect for pets, gardening, or entertaining. An attached garage adds convenience and storage. Located just minutes from shopping, schools, medical facilities and parks with easy access to main roads. Don't miss this opportunity to own an energy-efficient home with modern amenities and no HOA restrictions. Schedule your private showing today!
Zillow last checked: 8 hours ago
Listing updated: August 18, 2025 at 12:25pm
Listing Provided by:
Jennifer Leeds 352-598-2871,
ROBB HARRISON REALTY INC 352-877-2790
Bought with:
Aaron Story, 3543711
BUCKNER HOMES REALTY INC
Source: Stellar MLS,MLS#: OM702007 Originating MLS: Ocala - Marion
Originating MLS: Ocala - Marion

Facts & features
Interior
Bedrooms & bathrooms
- Bedrooms: 3
- Bathrooms: 2
- Full bathrooms: 2
Primary bedroom
- Features: Ceiling Fan(s), Built-in Closet
- Level: First
- Area: 195 Square Feet
- Dimensions: 15x13
Bedroom 2
- Features: Built-in Closet
- Level: First
- Area: 115.5 Square Feet
- Dimensions: 10.5x11
Bedroom 3
- Features: Built-in Closet
- Level: First
- Area: 100 Square Feet
- Dimensions: 10x10
Primary bathroom
- Features: Dual Sinks, Tub With Shower
- Level: First
- Area: 65 Square Feet
- Dimensions: 5x13
Bathroom 2
- Features: Tub With Shower
- Level: First
- Area: 50 Square Feet
- Dimensions: 10x5
Kitchen
- Level: First
- Area: 120 Square Feet
- Dimensions: 10x12
Laundry
- Level: First
- Area: 65 Square Feet
- Dimensions: 10x6.5
Living room
- Level: First
- Area: 207.5 Square Feet
- Dimensions: 12.5x16.6
Heating
- Central
Cooling
- Central Air
Appliances
- Included: Dishwasher, Dryer, Electric Water Heater, Range, Refrigerator, Washer
- Laundry: Inside, Laundry Room
Features
- Cathedral Ceiling(s), Ceiling Fan(s), Solid Surface Counters, Thermostat
- Flooring: Carpet, Laminate, Linoleum
- Windows: Blinds
- Has fireplace: No
Interior area
- Total structure area: 1,953
- Total interior livable area: 1,354 sqft
Property
Parking
- Total spaces: 1
- Parking features: Garage - Attached
- Attached garage spaces: 1
- Details: Garage Dimensions: 10x19
Features
- Levels: One
- Stories: 1
- Patio & porch: Covered, Front Porch
- Exterior features: Private Mailbox
- Fencing: Fenced
Lot
- Size: 10,454 sqft
- Dimensions: 80 x 130
Details
- Parcel number: 9007012017
- Zoning: R1
- Special conditions: None
Construction
Type & style
- Home type: SingleFamily
- Architectural style: Craftsman
- Property subtype: Single Family Residence
Materials
- HardiPlank Type
- Foundation: Slab
- Roof: Shingle
Condition
- New construction: No
- Year built: 2004
Utilities & green energy
- Electric: Photovoltaics Seller Owned
- Sewer: Septic Tank
- Water: Well
- Utilities for property: BB/HS Internet Available, Cable Connected, Electricity Connected, Fiber Optics
Green energy
- Energy generation: Solar
Community & neighborhood
Location
- Region: Ocala
- Subdivision: SILVER SPGS SHORES 07
HOA & financial
HOA
- Has HOA: No
Other fees
- Pet fee: $0 monthly
Other financial information
- Total actual rent: 0
Other
Other facts
- Listing terms: Cash,Conventional,FHA,USDA Loan,VA Loan
- Ownership: Fee Simple
- Road surface type: Paved
Price history
| Date | Event | Price |
|---|---|---|
| 8/15/2025 | Sold | $225,000+2.3%$166/sqft |
Source: | ||
| 6/23/2025 | Pending sale | $219,900$162/sqft |
Source: | ||
| 6/11/2025 | Price change | $219,900-8%$162/sqft |
Source: | ||
| 6/3/2025 | Price change | $239,000-2.6%$177/sqft |
Source: | ||
| 5/23/2025 | Listed for sale | $245,500+3.6%$181/sqft |
Source: | ||
Public tax history
| Year | Property taxes | Tax assessment |
|---|---|---|
| 2024 | $1,154 +3.1% | $91,250 +3% |
| 2023 | $1,120 +3.3% | $88,592 +3% |
| 2022 | $1,084 +1.1% | $86,012 +3% |
Find assessor info on the county website
Neighborhood: 34472
Nearby schools
GreatSchools rating
- 3/10Greenway Elementary SchoolGrades: PK-5Distance: 1 mi
- 4/10Lake Weir Middle SchoolGrades: 6-8Distance: 9.5 mi
- 2/10Lake Weir High SchoolGrades: 9-12Distance: 4.7 mi
Schools provided by the listing agent
- Elementary: Greenway Elementary School
- Middle: Lake Weir Middle School
- High: Lake Weir High School
Source: Stellar MLS. This data may not be complete. We recommend contacting the local school district to confirm school assignments for this home.
Get a cash offer in 3 minutes
Find out how much your home could sell for in as little as 3 minutes with a no-obligation cash offer.
Estimated market value
$225,300
Get a cash offer in 3 minutes
Find out how much your home could sell for in as little as 3 minutes with a no-obligation cash offer.
Estimated market value
$225,300
