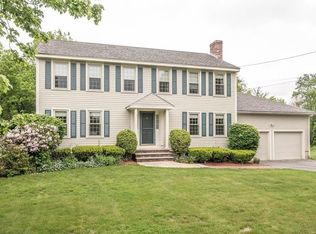Sold for $841,200
$841,200
30 Bailey Rd, Andover, MA 01810
4beds
3,610sqft
Single Family Residence
Built in 1973
1 Acres Lot
$964,400 Zestimate®
$233/sqft
$6,195 Estimated rent
Home value
$964,400
$878,000 - $1.06M
$6,195/mo
Zestimate® history
Loading...
Owner options
Explore your selling options
What's special
Welcome to Andover and what could be your future home. This 4-bedroom, 3-full-bath house offers 3,600 sqft of living space, ready for your renovation ideas. Located in a desirable neighborhood, this property boasts a large yard perfect for outdoor activities. The interior features a spacious living room, dining area, and a kitchen awaiting your modern touch. The bedrooms are generously sized, and the existing bathrooms provide a solid foundation for updating with your personal style. The 2 enclosed porches offer a lovely view of both the front and backyard.Close to excellent schools, parks, shopping, and dining options. While in need of renovation, this property presents a unique opportunity to create your dream home. Any and all offers will be due on Tuesday, June 4th, 2024 by 12 p.m.
Zillow last checked: 8 hours ago
Listing updated: July 02, 2024 at 10:12am
Listed by:
Ryan Schruender 978-869-6880,
Schruender Realty 978-685-5000,
Mary Ellen McAdam 508-523-0118
Bought with:
Maryellen Russo
Lamacchia Realty, Inc.
Source: MLS PIN,MLS#: 73243940
Facts & features
Interior
Bedrooms & bathrooms
- Bedrooms: 4
- Bathrooms: 3
- Full bathrooms: 3
- Main level bathrooms: 2
- Main level bedrooms: 2
Primary bedroom
- Features: Bathroom - Full, Closet
- Level: Main,First
- Area: 395.58
- Dimensions: 25.25 x 15.67
Bedroom 2
- Features: Closet, Flooring - Wall to Wall Carpet
- Level: Main,First
- Area: 167.53
- Dimensions: 12.33 x 13.58
Bedroom 3
- Features: Cedar Closet(s), Flooring - Hardwood
- Level: Second
- Area: 647.06
- Dimensions: 21.75 x 29.75
Bedroom 4
- Features: Flooring - Hardwood
- Level: Second
- Area: 419.56
- Dimensions: 19.67 x 21.33
Primary bathroom
- Features: Yes
Bathroom 1
- Features: Bathroom - Full, Bathroom - Tiled With Tub & Shower
- Level: Main,First
- Area: 78
- Dimensions: 8 x 9.75
Bathroom 2
- Features: Bathroom - Full, Bathroom - Tiled With Tub & Shower
- Level: Main,First
- Area: 72.31
- Dimensions: 7.42 x 9.75
Bathroom 3
- Features: Bathroom - Full, Bathroom - Tiled With Tub & Shower
- Level: Second
- Area: 600
- Dimensions: 72 x 8.33
Dining room
- Features: Flooring - Hardwood, Chair Rail, Exterior Access
- Level: Main
- Area: 160.38
- Dimensions: 12.42 x 12.92
Family room
- Features: Wood / Coal / Pellet Stove, Flooring - Hardwood, Flooring - Wall to Wall Carpet, Exterior Access
- Level: Main,First
- Area: 377.86
- Dimensions: 20.33 x 18.58
Kitchen
- Features: Flooring - Laminate
- Level: Main,First
- Area: 197.15
- Dimensions: 13.92 x 14.17
Living room
- Features: Flooring - Hardwood, Window(s) - Bay/Bow/Box, Exterior Access
- Level: Main,First
- Area: 399.79
- Dimensions: 25.25 x 15.83
Heating
- Forced Air, Electric Baseboard, Oil
Cooling
- Central Air
Appliances
- Included: Water Heater, Range, Dishwasher, Refrigerator
- Laundry: Flooring - Hardwood, Main Level, Sink, First Floor, Electric Dryer Hookup, Washer Hookup
Features
- Sun Room
- Flooring: Plywood, Vinyl, Carpet, Laminate, Hardwood, Parquet
- Windows: Insulated Windows
- Basement: Full,Walk-Out Access,Interior Entry,Garage Access,Sump Pump,Concrete,Unfinished
- Number of fireplaces: 1
Interior area
- Total structure area: 3,610
- Total interior livable area: 3,610 sqft
Property
Parking
- Total spaces: 13
- Parking features: Attached, Garage Door Opener, Paved Drive, Off Street, Paved
- Attached garage spaces: 3
- Uncovered spaces: 10
Features
- Patio & porch: Porch - Enclosed, Screened
- Exterior features: Porch - Enclosed, Porch - Screened
Lot
- Size: 1 Acres
- Features: Corner Lot, Cleared, Level
Details
- Parcel number: M:00226 B:00001 L:00000,1846374
- Zoning: SRC
Construction
Type & style
- Home type: SingleFamily
- Architectural style: Cape
- Property subtype: Single Family Residence
Materials
- Frame
- Foundation: Concrete Perimeter
- Roof: Metal
Condition
- Year built: 1973
Utilities & green energy
- Electric: Circuit Breakers
- Sewer: Private Sewer
- Water: Public
- Utilities for property: for Electric Range, for Electric Dryer, Washer Hookup
Green energy
- Energy generation: Solar
Community & neighborhood
Security
- Security features: Security System
Community
- Community features: Public Transportation, Shopping, Park, Walk/Jog Trails, Golf, Medical Facility, Bike Path, Highway Access, Public School
Location
- Region: Andover
Price history
| Date | Event | Price |
|---|---|---|
| 7/1/2024 | Sold | $841,200+6.6%$233/sqft |
Source: MLS PIN #73243940 Report a problem | ||
| 6/6/2024 | Contingent | $789,000$219/sqft |
Source: MLS PIN #73243940 Report a problem | ||
| 5/29/2024 | Listed for sale | $789,000+210.3%$219/sqft |
Source: MLS PIN #73243940 Report a problem | ||
| 4/30/1991 | Sold | $254,250$70/sqft |
Source: Public Record Report a problem | ||
Public tax history
| Year | Property taxes | Tax assessment |
|---|---|---|
| 2025 | $12,275 | $953,000 |
| 2024 | $12,275 +4.2% | $953,000 +10.5% |
| 2023 | $11,783 | $862,600 |
Find assessor info on the county website
Neighborhood: 01810
Nearby schools
GreatSchools rating
- 9/10High Plain Elementary SchoolGrades: K-5Distance: 1.1 mi
- 8/10Andover West Middle SchoolGrades: 6-8Distance: 3.9 mi
- 10/10Andover High SchoolGrades: 9-12Distance: 3.7 mi
Schools provided by the listing agent
- Elementary: High Plain
- Middle: Wood Hill
- High: Andover High
Source: MLS PIN. This data may not be complete. We recommend contacting the local school district to confirm school assignments for this home.
Get a cash offer in 3 minutes
Find out how much your home could sell for in as little as 3 minutes with a no-obligation cash offer.
Estimated market value$964,400
Get a cash offer in 3 minutes
Find out how much your home could sell for in as little as 3 minutes with a no-obligation cash offer.
Estimated market value
$964,400
