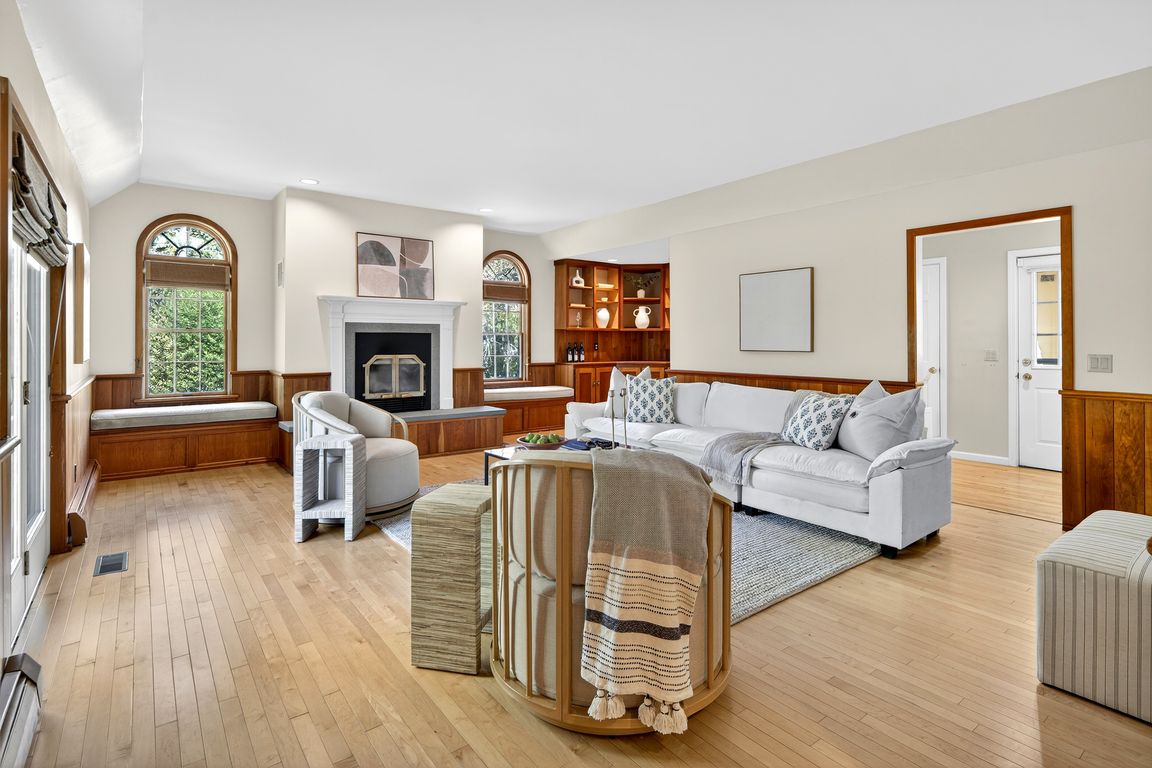
Active
$800,000
5beds
3,589sqft
30 Beckett Way, Ithaca, NY 14850
5beds
3,589sqft
Single family residence
Built in 1987
0.87 Acres
2 Attached garage spaces
$223 price/sqft
What's special
Wood burning fireplacePrivate backyardNew roofCentral airNatural lightBonus roomSpacious bedrooms
Welcome to this beautifully maintained five bedroom, three and a half bath home, thoughtfully designed for comfort, space, and everyday convenience. With a new roof, central air, and freshly painted exterior, it is truly move in ready and full of potential. The main level offers an ideal layout for both daily living ...
- 55 days |
- 1,582 |
- 45 |
Source: NYSAMLSs,MLS#: R1640778 Originating MLS: Ithaca Board of Realtors
Originating MLS: Ithaca Board of Realtors
Travel times
Family Room
Kitchen
Primary Bedroom
Zillow last checked: 8 hours ago
Listing updated: November 10, 2025 at 02:25pm
Listing by:
Warren Real Estate of Ithaca Inc. 607-257-0666,
Kathleen (Kate) Seaman 607-280-3339
Source: NYSAMLSs,MLS#: R1640778 Originating MLS: Ithaca Board of Realtors
Originating MLS: Ithaca Board of Realtors
Facts & features
Interior
Bedrooms & bathrooms
- Bedrooms: 5
- Bathrooms: 4
- Full bathrooms: 3
- 1/2 bathrooms: 1
- Main level bathrooms: 3
- Main level bedrooms: 2
Heating
- Gas, Baseboard, Hot Water
Cooling
- Attic Fan, Zoned
Appliances
- Included: Dryer, Dishwasher, Gas Cooktop, Gas Water Heater, Refrigerator, Washer
- Laundry: Main Level
Features
- Breakfast Bar, Separate/Formal Dining Room, Entrance Foyer, Eat-in Kitchen, Separate/Formal Living Room, Kitchen Island, Bath in Primary Bedroom, Main Level Primary, Primary Suite, Programmable Thermostat
- Flooring: Hardwood, Tile, Varies
- Basement: Full,Walk-Out Access
- Number of fireplaces: 1
Interior area
- Total structure area: 3,589
- Total interior livable area: 3,589 sqft
Video & virtual tour
Property
Parking
- Total spaces: 2
- Parking features: Attached, Electric Vehicle Charging Station(s), Garage, Storage, Garage Door Opener
- Attached garage spaces: 2
Features
- Stories: 12
- Patio & porch: Deck
- Exterior features: Blacktop Driveway, Deck, Private Yard, See Remarks
Lot
- Size: 0.87 Acres
- Dimensions: 135 x 205
- Features: Irregular Lot, Residential Lot
Details
- Parcel number: 50320104700100060430000000
- Special conditions: Standard
Construction
Type & style
- Home type: SingleFamily
- Architectural style: Cape Cod,Two Story
- Property subtype: Single Family Residence
Materials
- Cedar, Spray Foam Insulation
- Foundation: Poured
- Roof: Asphalt
Condition
- Resale
- Year built: 1987
Utilities & green energy
- Electric: Fuses
- Sewer: Connected
- Water: Connected, Public
- Utilities for property: Cable Available, Electricity Connected, High Speed Internet Available, Sewer Connected, Water Connected
Community & HOA
Community
- Security: Radon Mitigation System
- Subdivision: Shannon Park
Location
- Region: Ithaca
Financial & listing details
- Price per square foot: $223/sqft
- Tax assessed value: $640,000
- Annual tax amount: $15,165
- Date on market: 10/1/2025
- Cumulative days on market: 44 days
- Listing terms: Cash,Conventional,FHA,VA Loan