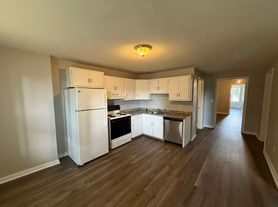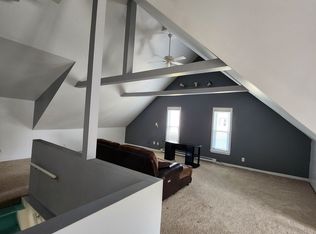READY NOW ! Clean & Spacious 2 BEDROOM apartment in an very well maintained 3-family home. Great floor plan w/ Huge kitchen (stove & refrigerator included), a large walk-in pantry plus broom closet for great storage. From the kitchen, you will enter either the living room or dining room. Both rooms are large w/ lots of natural lighting, lovely warm natural woodwork & french doors Both bedrooms are good sized & have ample closet space. The bathroom has fantastic soaking tub & shower. ** HEAT & HOT WATER INCLUDED ** This is an owner occupied 3-family home, so the tenant is expected maintain a quiet, clean household & treat the property like it were their own. Prospective tenant MUST HAVE strong rental history, verifiable monthly income that meets or exceeds $ 5100. All applicants must agree to background check, & a minimum of a 620 credit score to qualify. In addition, applicant must have FIRST, LAST, SECURITY DEPOSIT in the amount of $ 5100 and carry Renters insurance.
12 month lease. 1st, last month, securoty deposit required. Heat & hot water INCLUDED
Apartment for rent
$1,700/mo
30 Bemis St, Chicopee, MA 01013
2beds
1,250sqft
This listing now includes required monthly fees in the total price. Learn more
Apartment
Available now
No pets
None laundry
Off street parking
What's special
Lovely warm natural woodworkGreat floor planLarge walk-in pantryFrench doors
- 17 days |
- -- |
- -- |
Zillow last checked: 9 hours ago
Listing updated: December 06, 2025 at 05:03am
Travel times
Facts & features
Interior
Bedrooms & bathrooms
- Bedrooms: 2
- Bathrooms: 1
- Full bathrooms: 1
Appliances
- Included: Oven, Refrigerator
- Laundry: Contact manager
Features
- Flooring: Carpet, Hardwood
Interior area
- Total interior livable area: 1,250 sqft
Property
Parking
- Parking features: Off Street
- Details: Contact manager
Features
- Exterior features: Heating included in rent, Hot water included in rent
Details
- Parcel number: CHICM0555P00004
Construction
Type & style
- Home type: Apartment
- Property subtype: Apartment
Building
Management
- Pets allowed: No
Community & HOA
Location
- Region: Chicopee
Financial & listing details
- Lease term: 1 Year
Price history
| Date | Event | Price |
|---|---|---|
| 12/6/2025 | Listed for rent | $1,700$1/sqft |
Source: Zillow Rentals | ||
| 2/25/2019 | Sold | $272,000-2.8%$218/sqft |
Source: Public Record | ||
| 12/22/2018 | Pending sale | $279,900$224/sqft |
Source: REAL LIVING REALTY PROFESSIONALS, LLC #72404950 | ||
| 11/19/2018 | Price change | $279,900-5.1%$224/sqft |
Source: REAL LIVING REALTY PROFESSIONALS, LLC #72404950 | ||
| 10/4/2018 | Listed for sale | $294,900$236/sqft |
Source: REAL LIVING REALTY PROFESSIONALS, LLC #72404950 | ||
Neighborhood: 01013
Nearby schools
GreatSchools rating
- 4/10Fairview ElementaryGrades: PK-5Distance: 2.5 mi
- 3/10Bellamy Middle SchoolGrades: 6-8Distance: 1.3 mi
- 4/10Chicopee Comprehensive High SchoolGrades: 9-12Distance: 1.2 mi

