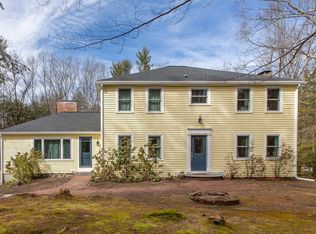Closed
Listed by:
Kathy Mackinnon,
RE/MAX Innovative Properties kathy@commercialrmip.com
Bought with: Keller Williams Realty-Metropolitan
$775,000
30 Blueberry Hill, Amherst, NH 03031
4beds
3,255sqft
Single Family Residence
Built in 1970
1.5 Acres Lot
$726,200 Zestimate®
$238/sqft
$4,572 Estimated rent
Home value
$726,200
$668,000 - $784,000
$4,572/mo
Zestimate® history
Loading...
Owner options
Explore your selling options
What's special
Welcome Home! This beautiful home has been completed redone from new drywall to finishes and everything in between. The main floor boasts a new custom kitchen, new SS appliances, center island, tile backsplash., and plenty of cabinet space. The relaxing dining space is steps from the kitchen. The front to back living room includes a wood burning fireplace, mini split, and French door access to the deck. The Gathering Room provides natural light, vaulted ceiling, skylights, and a new gas fireplace. The spacious Primary Suite includes the primary bath with new walk-in shower and radiant heat tile floors. The remaining 3 bedrooms are spacious, one bedroom has a delightful bookcase door to access the loft. Laundry on the 2nd floor for extra convenience that leads to a finished bonus room. Hardwood floors throughout! The lower level space is ideal for hobbies or R&R with new flooring and new pellet stove. A full length composite deck will keep you outside, overlooking the private yard. See the complete list of improvements in the documents. Nothing left for you to do but enjoy!
Zillow last checked: 8 hours ago
Listing updated: December 04, 2023 at 10:20am
Listed by:
Kathy Mackinnon,
RE/MAX Innovative Properties kathy@commercialrmip.com
Bought with:
Kerri Crowley
Keller Williams Realty-Metropolitan
Source: PrimeMLS,MLS#: 4975343
Facts & features
Interior
Bedrooms & bathrooms
- Bedrooms: 4
- Bathrooms: 3
- Full bathrooms: 2
- 1/2 bathrooms: 1
Heating
- Propane, Forced Air
Cooling
- Central Air, Mini Split
Appliances
- Included: Dishwasher, Dryer, Microwave, Refrigerator, Washer, Electric Stove, Propane Water Heater, Exhaust Fan
- Laundry: 2nd Floor Laundry
Features
- Cathedral Ceiling(s), Ceiling Fan(s), Kitchen Island, Primary BR w/ BA, Natural Light, Soaking Tub, Programmable Thermostat
- Flooring: Hardwood, Tile
- Windows: Skylight(s)
- Basement: Daylight,Finished,Insulated,Interior Stairs,Interior Entry
- Attic: Walk-up
- Has fireplace: Yes
- Fireplace features: Gas, Wood Burning
Interior area
- Total structure area: 3,717
- Total interior livable area: 3,255 sqft
- Finished area above ground: 2,709
- Finished area below ground: 546
Property
Parking
- Total spaces: 2
- Parking features: Paved, Underground
- Garage spaces: 2
Features
- Levels: Two
- Stories: 2
Lot
- Size: 1.50 Acres
- Features: Country Setting, Landscaped, Level, Wooded
Details
- Parcel number: AMHSM006B068L003
- Zoning description: Residential
Construction
Type & style
- Home type: SingleFamily
- Architectural style: Colonial
- Property subtype: Single Family Residence
Materials
- Wood Frame, Clapboard Exterior
- Foundation: Poured Concrete
- Roof: Asphalt Shingle
Condition
- New construction: No
- Year built: 1970
Utilities & green energy
- Electric: 200+ Amp Service
- Sewer: Private Sewer, Septic Tank
- Utilities for property: Propane
Community & neighborhood
Location
- Region: Amherst
Other
Other facts
- Road surface type: Paved
Price history
| Date | Event | Price |
|---|---|---|
| 12/4/2023 | Sold | $775,000+0.8%$238/sqft |
Source: | ||
| 10/30/2023 | Contingent | $769,000$236/sqft |
Source: | ||
| 10/24/2023 | Listed for sale | $769,000$236/sqft |
Source: | ||
Public tax history
| Year | Property taxes | Tax assessment |
|---|---|---|
| 2024 | $10,284 +4.8% | $448,500 |
| 2023 | $9,813 +54.8% | $448,500 +49.5% |
| 2022 | $6,341 -34.7% | $300,100 -34.2% |
Find assessor info on the county website
Neighborhood: 03031
Nearby schools
GreatSchools rating
- 8/10Clark-Wilkins SchoolGrades: PK-4Distance: 0.6 mi
- 7/10Amherst Middle SchoolGrades: 5-8Distance: 4 mi
- 9/10Souhegan Coop High SchoolGrades: 9-12Distance: 3.8 mi
Schools provided by the listing agent
- Elementary: Wilkins Elementary School
- Middle: Amherst Middle
- High: Souhegan High School
- District: Souhegan Cooperative
Source: PrimeMLS. This data may not be complete. We recommend contacting the local school district to confirm school assignments for this home.

Get pre-qualified for a loan
At Zillow Home Loans, we can pre-qualify you in as little as 5 minutes with no impact to your credit score.An equal housing lender. NMLS #10287.
Sell for more on Zillow
Get a free Zillow Showcase℠ listing and you could sell for .
$726,200
2% more+ $14,524
With Zillow Showcase(estimated)
$740,724