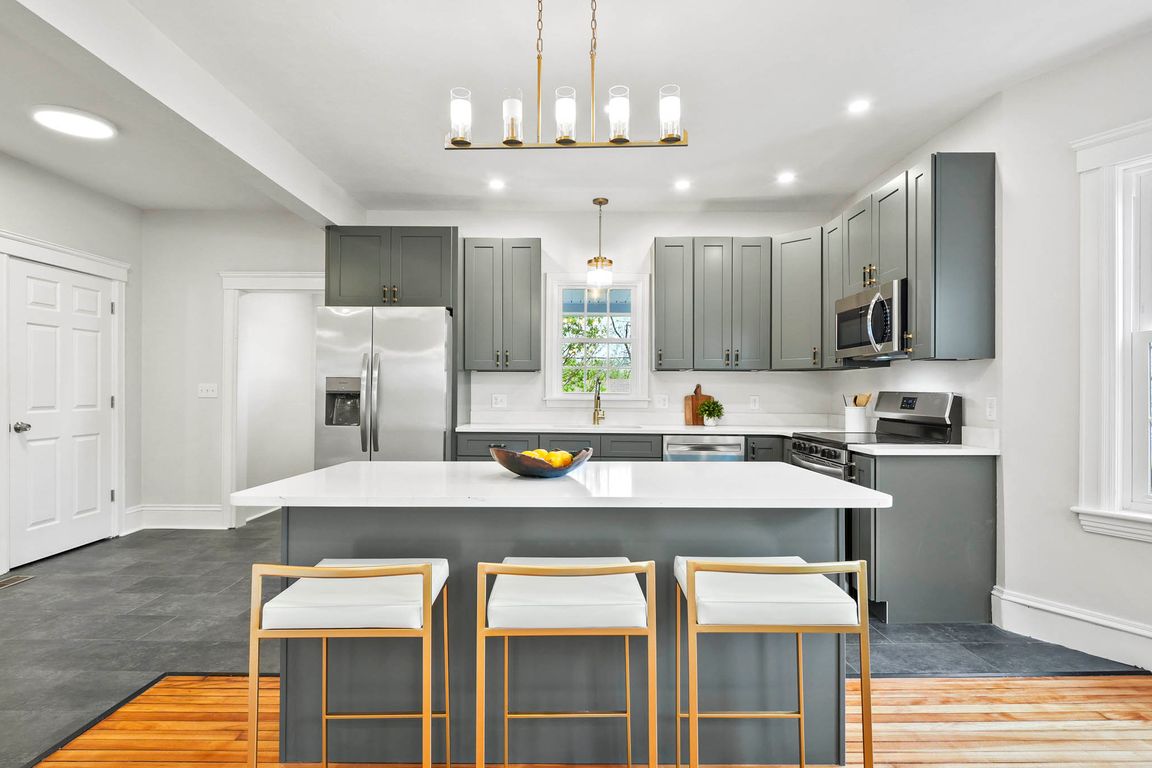
For salePrice cut: $5.1K (11/14)
$519,900
4beds
2,184sqft
30 Boardman St, Worcester, MA 01606
4beds
2,184sqft
Single family residence
Built in 1897
5,227 sqft
2 Open parking spaces
$238 price/sqft
What's special
New windowsNew paved drivewayRefinished hardwood floorsQuartz countertopsStainless steel appliancesUpdated light fixturesNew vanities
“Hidden Gem in Worcester — Modern Comfort at a Great Value. This home offers modern comfort and style while retaining its original charm. Step inside to discover fresh paint throughout, refinished hardwood floors, & new flooring in the foyer, kitchen & baths. The kitchen is a dream, featuring brand-new cabinetry with ...
- 80 days |
- 3,628 |
- 178 |
Source: MLS PIN,MLS#: 73425753
Travel times
Living Room
Kitchen
Primary Bedroom
Zillow last checked: 8 hours ago
Listing updated: November 18, 2025 at 08:09am
Listed by:
Renee Prunier,
Lamacchia Realty, Inc.
Source: MLS PIN,MLS#: 73425753
Facts & features
Interior
Bedrooms & bathrooms
- Bedrooms: 4
- Bathrooms: 2
- Full bathrooms: 2
Primary bedroom
- Features: Walk-In Closet(s), Flooring - Hardwood
- Level: Second
- Area: 169
- Dimensions: 13 x 13
Bedroom 2
- Features: Walk-In Closet(s), Flooring - Hardwood
- Level: Second
- Area: 169
- Dimensions: 13 x 13
Bedroom 3
- Features: Closet, Flooring - Hardwood
- Level: Second
- Area: 156
- Dimensions: 13 x 12
Bedroom 4
- Features: Flooring - Wood
- Level: Second
- Area: 117
- Dimensions: 9 x 13
Bathroom 1
- Features: Bathroom - Full, Bathroom - Tiled With Shower Stall, Flooring - Laminate, Countertops - Upgraded, Cabinets - Upgraded, Dryer Hookup - Electric, Remodeled, Washer Hookup
- Level: First
- Area: 100
- Dimensions: 10 x 10
Bathroom 2
- Features: Bathroom - Full, Bathroom - With Tub & Shower, Flooring - Laminate, Countertops - Upgraded, Cabinets - Upgraded
- Level: Second
Dining room
- Features: Flooring - Wood, Recessed Lighting
- Level: First
- Area: 160
- Dimensions: 16 x 10
Kitchen
- Features: Flooring - Laminate, Pantry, Countertops - Upgraded, Kitchen Island, Cabinets - Upgraded, Open Floorplan, Recessed Lighting, Remodeled, Stainless Steel Appliances, Lighting - Pendant
- Level: First
- Area: 160
- Dimensions: 16 x 10
Living room
- Features: Flooring - Wood, Recessed Lighting
- Level: First
- Area: 169
- Dimensions: 13 x 13
Office
- Features: Flooring - Hardwood
- Level: First
- Area: 78
- Dimensions: 6 x 13
Heating
- Natural Gas
Cooling
- Central Air
Appliances
- Laundry: Electric Dryer Hookup, Washer Hookup, First Floor
Features
- Entrance Foyer, Mud Room, Office, Walk-up Attic
- Flooring: Wood, Laminate, Hardwood, Flooring - Hardwood
- Doors: Insulated Doors
- Windows: Insulated Windows
- Basement: Full,Walk-Out Access,Interior Entry,Unfinished
- Has fireplace: No
Interior area
- Total structure area: 2,184
- Total interior livable area: 2,184 sqft
- Finished area above ground: 2,184
Video & virtual tour
Property
Parking
- Total spaces: 2
- Parking features: Paved Drive, Off Street, Driveway, Paved
- Uncovered spaces: 2
Features
- Patio & porch: Deck
- Exterior features: Deck, Fenced Yard
- Fencing: Fenced
- Frontage length: 50.00
Lot
- Size: 5,227 Square Feet
Details
- Parcel number: 1775175
- Zoning: RG-5
Construction
Type & style
- Home type: SingleFamily
- Architectural style: Colonial
- Property subtype: Single Family Residence
Materials
- Frame
- Foundation: Block, Stone
- Roof: Shingle
Condition
- Year built: 1897
Utilities & green energy
- Electric: 200+ Amp Service
- Sewer: Public Sewer
- Water: Public
- Utilities for property: for Electric Range, for Electric Dryer, Washer Hookup
Community & HOA
Community
- Features: Public Transportation, Shopping, Medical Facility, Highway Access
HOA
- Has HOA: No
Location
- Region: Worcester
Financial & listing details
- Price per square foot: $238/sqft
- Tax assessed value: $411,200
- Annual tax amount: $5,424
- Date on market: 9/11/2025
- Exclusions: Personal Property
- Road surface type: Paved