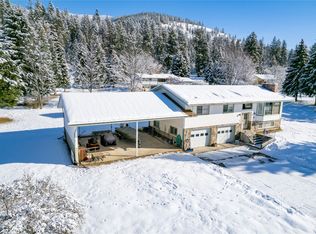Closed
Price Unknown
30 Boulder Ln, Libby, MT 59923
3beds
2,136sqft
Single Family Residence
Built in 1978
0.75 Acres Lot
$384,000 Zestimate®
$--/sqft
$2,158 Estimated rent
Home value
$384,000
Estimated sales range
Not available
$2,158/mo
Zestimate® history
Loading...
Owner options
Explore your selling options
What's special
This Lovely 3-bedroom 2 bath home is located in a desirable neighborhood with a picturesque setting and where you are sure to experience nature as you step outside. Living room features large picture windows that let in an abundance of light, with an attractive brick fireplace which uniquely extends into the master bedroom, creating a special ambiance in both rooms. Attractive kitchen is spacious and has lovely cabinets and large pantry. Dining room has access to a fabulous deck that overlooks the spacious backyard, that is kept lush and green with the underground sprinkler system and has all the room you need for entertaining family and friends. The daylight basement which has all new flooring & paint, has cozy family room with beautiful brickwork which encases an EPA wood stove, which keeps the whole home warm and cozy. There are two large bedrooms downstairs, full bath, laundry room, storage space and a sliding glass door that walks out into the well-maintained back yard. An attached two car carport provides additional enclosed storage space for your yard equipment and more. This is a great neighborhood for morning/evening walks and access to Forest Service property is just a short distance down the road. Close to Kootenai River access and Lake Koocanusa where recreational opportunities abound, this warm and inviting home is hard to pass up! Call Sharron Sverdrup 406-293-1150, or your real estate professional, for an appointment to see this lovely home today!
Zillow last checked: 8 hours ago
Listing updated: September 01, 2024 at 12:14am
Listed by:
Sharron Sverdrup 406-293-1150,
Kootenai River Realty
Bought with:
John T Ague, RRE-BRO-LIC-8293
Tamarack Realty
Dejon N Raines, RRE-BRO-LIC-15121
Tamarack Realty
Source: MRMLS,MLS#: 30022333
Facts & features
Interior
Bedrooms & bathrooms
- Bedrooms: 3
- Bathrooms: 2
- Full bathrooms: 2
Appliances
- Included: Dryer, Dishwasher, Microwave, Range, Refrigerator, Washer
- Laundry: Washer Hookup
Features
- Fireplace, Main Level Primary, Walk-In Closet(s)
- Basement: Daylight,Finished
- Number of fireplaces: 1
Interior area
- Total interior livable area: 2,136 sqft
- Finished area below ground: 1,104
Property
Parking
- Total spaces: 2
- Parking features: Carport
- Carport spaces: 2
Features
- Levels: One,Multi/Split
- Patio & porch: Deck, Side Porch, Wrap Around
- Exterior features: Storage
- Has view: Yes
- View description: Mountain(s), Residential, Trees/Woods
Lot
- Size: 0.75 Acres
- Features: Back Yard, Front Yard, Landscaped, Sprinklers In Ground, Views, Level
- Topography: Level
Details
- Additional structures: Shed(s)
- Parcel number: 56417604106020000
- Zoning: Residential
- Zoning description: Residential Neighborhood
- Special conditions: Standard
Construction
Type & style
- Home type: SingleFamily
- Architectural style: Split Level
- Property subtype: Single Family Residence
Materials
- Foundation: Poured
- Roof: Metal
Condition
- Updated/Remodeled
- New construction: No
- Year built: 1978
Utilities & green energy
- Sewer: Private Sewer, Septic Tank
- Water: Community/Coop
- Utilities for property: Electricity Connected, High Speed Internet Available, Phone Available, Underground Utilities
Community & neighborhood
Location
- Region: Libby
HOA & financial
HOA
- Has HOA: Yes
- Amenities included: Picnic Area, Park
- Association name: Em-Kayan Village Property Owner's Association
Other
Other facts
- Listing agreement: Exclusive Right To Sell
- Listing terms: Cash,Conventional,FHA,VA Loan
- Road surface type: Asphalt
Price history
| Date | Event | Price |
|---|---|---|
| 8/30/2024 | Sold | -- |
Source: | ||
| 7/19/2024 | Price change | $395,000-4.8%$185/sqft |
Source: | ||
| 4/5/2024 | Listed for sale | $415,000$194/sqft |
Source: | ||
Public tax history
| Year | Property taxes | Tax assessment |
|---|---|---|
| 2024 | $334 -67.6% | $290,800 |
| 2023 | $1,028 +37.9% | $290,800 +41.4% |
| 2022 | $745 +10.6% | $205,600 |
Find assessor info on the county website
Neighborhood: 59923
Nearby schools
GreatSchools rating
- 7/10Libby Elementary SchoolGrades: PK-6Distance: 5.8 mi
- 4/10Libby Middle SchoolGrades: 7-8Distance: 5.8 mi
- 4/10Libby High SchoolGrades: 9-12Distance: 5.8 mi
