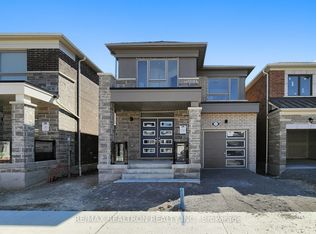Welcome To This Exceptional Fully Detached Home In The Heart Of Whitby Meadows, Where ModernComfort Meets Timeless Elegance. Boasting A Thirty-Six Foot Frontage And A Spacious Two CarGarage, This Residence Offers Impressive Curb Appeal And Ample Parking For Your Familys Needs.Step Inside To Discover Soaring Nine Foot Ceilings Throughout, Creating An Airy And InvitingAmbiance Across Every Level.The Open Concept Main Floor Is Perfect For Entertaining, Featuring A Sun-Filled Living AndDining Area That Seamlessly Flows Into A Contemporary Kitchen. Enjoy Preparing Meals In A SpaceDesigned For Both Functionality And Style, With Ample Counter Space And Modern Finishes.Upstairs, Three Generously Sized Bedrooms Provide Comfort And Privacy, While ThreeWell-Appointed Washrooms Ensure Convenience For The Entire Family.This Home Is Ideally Situated In The Highly Sought-After Whitby Meadows Community, OfferingEasy Access To Top-Rated Schools, Beautiful Parks, And Vibrant Shopping Destinations. CommutersWill Appreciate The Proximity To Major Highways, Including Highway 412, Highway 401, And TheWhitby Go Station, Making Travel Throughout The Greater Toronto Area Effortless.Additional Features Include Direct Garage Access To The Main Floor, Perfect For UnloadingGroceries Or Escaping The Elements, And A Safe, Welcoming Neighborhood Known For ItsFamily-Friendly Atmosphere. Whether You Are Hosting Gatherings, Enjoying Quiet Evenings, OrExploring The Surrounding Amenities, This Home Provides The Perfect Backdrop For A Balanced AndFulfilling Lifestyle.Do Not Miss The Opportunity To Make This Stunning Whitby Meadows Residence Your NextHomeExperience The Perfect Blend Of Space, Style, And Convenience In One Of Whitbys MostDesirable Locations. Sodding Will Be Completed December 2025
House for rent
C$3,400/mo
30 Bridgeland Dr S, Whitby, ON L1P 1Y3
3beds
Price may not include required fees and charges.
Singlefamily
Available now
-- Pets
Central air
In basement laundry
4 Parking spaces parking
Natural gas, forced air, fireplace
What's special
Thirty-six foot frontageSpacious two car garageImpressive curb appealSoaring nine foot ceilingsOpen concept main floorContemporary kitchenGenerously sized bedrooms
- 29 days
- on Zillow |
- -- |
- -- |
Travel times
Facts & features
Interior
Bedrooms & bathrooms
- Bedrooms: 3
- Bathrooms: 3
- Full bathrooms: 3
Heating
- Natural Gas, Forced Air, Fireplace
Cooling
- Central Air
Appliances
- Included: Dryer, Washer
- Laundry: In Basement, In Unit
Features
- Central Vacuum, ERV/HRV
- Has basement: Yes
- Has fireplace: Yes
Property
Parking
- Total spaces: 4
- Details: Contact manager
Features
- Stories: 2
- Exterior features: Contact manager
Construction
Type & style
- Home type: SingleFamily
- Property subtype: SingleFamily
Community & HOA
Location
- Region: Whitby
Financial & listing details
- Lease term: Contact For Details
Price history
Price history is unavailable.
![[object Object]](https://photos.zillowstatic.com/fp/4466eb3f27cbf27470cbcbc57b7d6ba2-p_i.jpg)
