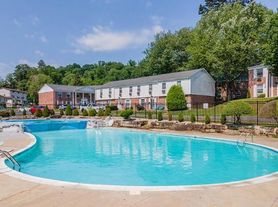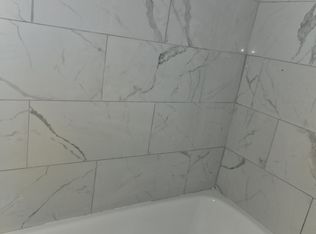Discover this palatial South Hills home featuring an impressive two-story marble entryway with sweeping oversized stairs that create a grand first impression.
The expansive open kitchen offers casual dining space and flows seamlessly to a formal separate dining room, perfect for entertaining. Throughout the home, you'll find inviting hardwood floors and elegant marble finishes that create an ornate yet welcoming atmosphere.
The convenient first-floor master suite opens to a beautiful enclosed sunroom complete with hot tub for ultimate relaxation. The master bathroom is exceptionally spacious and includes a generous walk-in closet for ample storage.
Additional spacious bedrooms feature fresh new carpeting for comfort and style. Step outside to enjoy the beautiful large back deck overlooking a private backyard, ideal for outdoor entertaining and recreation.
By submitting your information on this page you consent to being contacted by the Property Manager and RentEngine via SMS, phone, or email.
House for rent
$3,500/mo
30 Bridlewood Rd, Charleston, WV 25314
4beds
5,450sqft
Price may not include required fees and charges.
Single family residence
Available now
Cats, dogs OK
Air conditioner, ceiling fan
In unit laundry
3 Garage spaces parking
Fireplace
What's special
First-floor master suiteBeautiful large back deckElegant marble finishesBeautiful enclosed sunroomExpansive open kitchenHot tubPrivate backyard
- 6 days |
- -- |
- -- |
Zillow last checked: 9 hours ago
Listing updated: November 22, 2025 at 03:53am
Travel times
Looking to buy when your lease ends?
Consider a first-time homebuyer savings account designed to grow your down payment with up to a 6% match & a competitive APY.
Facts & features
Interior
Bedrooms & bathrooms
- Bedrooms: 4
- Bathrooms: 5
- Full bathrooms: 4
- 1/2 bathrooms: 1
Rooms
- Room types: Dining Room, Family Room, Laundry Room, Library, Master Bath, Mud Room, Office, Pantry, Recreation Room, Sun Room
Heating
- Fireplace
Cooling
- Air Conditioner, Ceiling Fan
Appliances
- Included: Dishwasher, Disposal, Dryer, Microwave, Range Oven, Refrigerator, Stove, Washer
- Laundry: In Unit, Shared
Features
- Ceiling Fan(s), Large Closets, Storage, Walk In Closet, Wet Bar
- Flooring: Carpet, Hardwood, Laminate, Tile
- Windows: Double Pane Windows, Skylight(s)
- Has fireplace: Yes
Interior area
- Total interior livable area: 5,450 sqft
Property
Parking
- Total spaces: 3
- Parking features: Parking Lot, Garage
- Has garage: Yes
- Details: Contact manager
Features
- Patio & porch: Deck
- Exterior features: Balcony, Barbecue, Cable included in rent, Electricity included in rent, Flooring: Laminate, Garbage included in rent, Gas included in rent, Hot water included in rent, Internet included in rent, Sewage included in rent, Walk In Closet, Water included in rent
Details
- Parcel number: 2009078001000100
Construction
Type & style
- Home type: SingleFamily
- Property subtype: Single Family Residence
Utilities & green energy
- Utilities for property: Cable, Electricity, Garbage, Gas, Internet, Sewage, Water
Community & HOA
Location
- Region: Charleston
Financial & listing details
- Lease term: 1 Year
Price history
| Date | Event | Price |
|---|---|---|
| 11/18/2025 | Listed for rent | $3,500$1/sqft |
Source: Zillow Rentals | ||
| 11/18/2025 | Listing removed | $3,500$1/sqft |
Source: Zillow Rentals | ||
| 11/17/2025 | Price change | $3,500+7.7%$1/sqft |
Source: Zillow Rentals | ||
| 10/28/2025 | Price change | $3,250-7.1%$1/sqft |
Source: Zillow Rentals | ||
| 10/15/2025 | Price change | $3,500+7.7%$1/sqft |
Source: Zillow Rentals | ||

