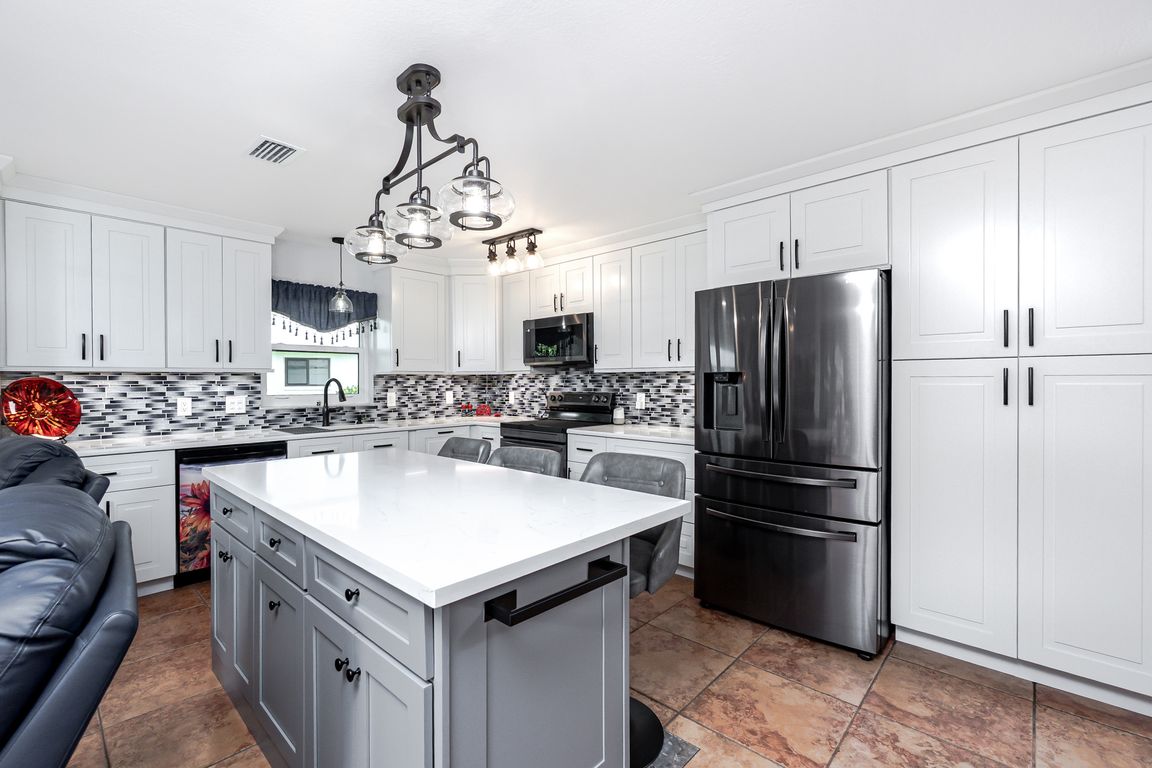
For sale
$429,500
3beds
1,972sqft
30 Bunker Ln, Rotonda West, FL 33947
3beds
1,972sqft
Single family residence
Built in 1988
0.45 Acres
2 Attached garage spaces
$218 price/sqft
$32 monthly HOA fee
What's special
Electric built-in fireplaceWhite shaker-style cabinetrySolar-powered roof fanGutters soffits and downspoutsContrasting gray islandQuartz countertopsScreened enclosure
Experience the ultimate Florida lifestyle in this stunning home located directly on The Palms golf course in Rotonda West. You'll instantly fall in love with this inviting three-bedroom, two-bathroom pool home, perfectly situated on an expansive double lot with mature landscaping. Impressive curb appeal is highlighted by the arched entryway, screened ...
- 8 days
- on Zillow |
- 509 |
- 38 |
Likely to sell faster than
Source: Stellar MLS,MLS#: D6143351 Originating MLS: Englewood
Originating MLS: Englewood
Travel times
Living Room
Kitchen
Lanai / Pool
Zillow last checked: 7 hours ago
Listing updated: August 08, 2025 at 04:16am
Listing Provided by:
Carla Stiver, PA 941-270-1460,
RE/MAX ALLIANCE GROUP 941-473-8484,
Alex Chirillo 941-468-6681,
RE/MAX ALLIANCE GROUP
Source: Stellar MLS,MLS#: D6143351 Originating MLS: Englewood
Originating MLS: Englewood

Facts & features
Interior
Bedrooms & bathrooms
- Bedrooms: 3
- Bathrooms: 2
- Full bathrooms: 2
Rooms
- Room types: Family Room, Living Room
Primary bedroom
- Features: Ceiling Fan(s), En Suite Bathroom, Walk-In Closet(s)
- Level: First
- Area: 256 Square Feet
- Dimensions: 16x16
Bedroom 2
- Features: Ceiling Fan(s), Built-in Closet
- Level: First
- Area: 168 Square Feet
- Dimensions: 12x14
Bedroom 3
- Features: Ceiling Fan(s), Built-in Closet
- Level: First
- Area: 132 Square Feet
- Dimensions: 12x11
Primary bathroom
- Features: Dual Sinks, Granite Counters, Tub with Separate Shower Stall
- Level: First
- Area: 130 Square Feet
- Dimensions: 10x13
Bathroom 2
- Features: Granite Counters, Single Vanity, Tub With Shower
- Level: First
- Area: 36 Square Feet
- Dimensions: 9x4
Balcony porch lanai
- Features: Ceiling Fan(s)
- Level: First
- Area: 180 Square Feet
- Dimensions: 15x12
Family room
- Features: Ceiling Fan(s)
- Level: First
- Area: 180 Square Feet
- Dimensions: 12x15
Kitchen
- Features: Kitchen Island, Pantry, Stone Counters
- Level: First
- Area: 260 Square Feet
- Dimensions: 20x13
Living room
- Features: Ceiling Fan(s), Linen Closet
- Level: First
- Area: 294 Square Feet
- Dimensions: 21x14
Heating
- Central, Electric
Cooling
- Central Air
Appliances
- Included: Dishwasher, Dryer, Microwave, Range, Refrigerator, Tankless Water Heater, Washer
- Laundry: In Garage
Features
- Ceiling Fan(s), Central Vacuum, Eating Space In Kitchen, Kitchen/Family Room Combo, Open Floorplan, Solid Wood Cabinets, Split Bedroom, Stone Counters, Thermostat, Vaulted Ceiling(s), Walk-In Closet(s)
- Flooring: Tile
- Doors: Sliding Doors
- Windows: Drapes, Storm Window(s), Window Treatments, Hurricane Shutters/Windows
- Has fireplace: No
- Fireplace features: Decorative, Electric
Interior area
- Total structure area: 2,996
- Total interior livable area: 1,972 sqft
Video & virtual tour
Property
Parking
- Total spaces: 2
- Parking features: Driveway, Garage Door Opener
- Attached garage spaces: 2
- Has uncovered spaces: Yes
- Details: Garage Dimensions: 26x21
Features
- Levels: One
- Stories: 1
- Patio & porch: Covered, Patio, Porch, Rear Porch, Screened
- Exterior features: Irrigation System, Lighting, Rain Gutters
- Has private pool: Yes
- Pool features: Gunite, In Ground, Screen Enclosure
- Has view: Yes
- View description: Golf Course, Pool
Lot
- Size: 0.45 Acres
- Dimensions: 65 x 65 x 120 x 98.2 x 98.2 x 120
- Features: In County, Landscaped, Near Golf Course, Near Marina, On Golf Course, Oversized Lot
- Residential vegetation: Mature Landscaping, Trees/Landscaped
Details
- Parcel number: 412015478015
- Zoning: RSF5
- Special conditions: None
Construction
Type & style
- Home type: SingleFamily
- Property subtype: Single Family Residence
Materials
- Block, Stucco
- Foundation: Slab
- Roof: Shingle
Condition
- New construction: No
- Year built: 1988
Utilities & green energy
- Sewer: Public Sewer
- Water: Public
- Utilities for property: BB/HS Internet Available, Cable Available, Electricity Available, Electricity Connected, Public, Sewer Available, Sewer Connected, Water Available, Water Connected
Community & HOA
Community
- Features: Clubhouse, Deed Restrictions, Park, Playground, Tennis Court(s)
- Security: Smoke Detector(s)
- Subdivision: ROTONDA WEST PEBBLE BEACH
HOA
- Has HOA: Yes
- Amenities included: Clubhouse, Park, Pickleball Court(s), Playground, Tennis Court(s)
- HOA fee: $32 monthly
- HOA name: Rotonda West HOA / Derrick Hedges
- HOA phone: 941-697-6788
- Pet fee: $0 monthly
Location
- Region: Rotonda West
Financial & listing details
- Price per square foot: $218/sqft
- Tax assessed value: $421,463
- Annual tax amount: $4,105
- Date on market: 8/7/2025
- Listing terms: Cash,Conventional,FHA,VA Loan
- Ownership: Fee Simple
- Total actual rent: 0
- Electric utility on property: Yes
- Road surface type: Paved