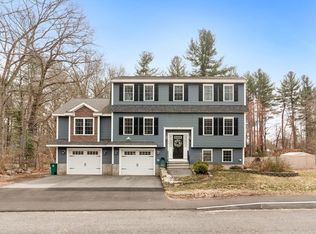Sold for $595,000
$595,000
30 Call St, Billerica, MA 01821
3beds
2,204sqft
Single Family Residence
Built in 1935
0.65 Acres Lot
$619,100 Zestimate®
$270/sqft
$3,476 Estimated rent
Home value
$619,100
$570,000 - $675,000
$3,476/mo
Zestimate® history
Loading...
Owner options
Explore your selling options
What's special
Welcome to this lovely 3 bedroom ranch located on a quiet North Billerica street. Located less than a mile from the North Billerica commuter rail station, Billerica State Forest and conservation land with hiking & biking trails, Treble Cove shopping plaza, and minutes to Rte. 3 and I-495. Well sited on a large 0.65 acre lot with spacious, flat backyard and wooded privacy. The spacious main level features a large central living room with fireplace, dining room with picture window, and kitchen with side entry to exterior deck. The 3 sizable bedrooms and full bath are tucked away from the main living area down a private hallway. The full basement features three finished rooms: a large multi-purpose recreation room and two bonus rooms with closets. Laundry area with sink and large unfinished utility area with room for extra storage. Offers are due Mon 7/1 at 12pm.
Zillow last checked: 8 hours ago
Listing updated: July 29, 2024 at 12:32pm
Listed by:
Flynn Team 978-257-0677,
Keller Williams Realty-Merrimack 978-692-3280,
Carrie Perry 978-758-7013
Bought with:
Timmy Thok
Keller Williams Realty-Merrimack
Source: MLS PIN,MLS#: 73256956
Facts & features
Interior
Bedrooms & bathrooms
- Bedrooms: 3
- Bathrooms: 2
- Full bathrooms: 1
- 1/2 bathrooms: 1
Primary bedroom
- Features: Closet, Flooring - Wall to Wall Carpet
- Level: First
- Area: 225
- Dimensions: 15 x 15
Bedroom 2
- Features: Closet, Flooring - Wall to Wall Carpet
- Level: First
- Area: 180
- Dimensions: 12 x 15
Bedroom 3
- Features: Closet, Flooring - Wall to Wall Carpet
- Level: First
- Area: 99
- Dimensions: 9 x 11
Bathroom 1
- Features: Bathroom - Full, Bathroom - With Tub & Shower
- Level: First
- Area: 80
- Dimensions: 8 x 10
Bathroom 2
- Features: Bathroom - Half
- Level: First
- Area: 20
- Dimensions: 4 x 5
Dining room
- Features: Flooring - Wall to Wall Carpet, Window(s) - Picture
- Level: First
- Area: 132
- Dimensions: 11 x 12
Kitchen
- Features: Flooring - Vinyl, Deck - Exterior, Exterior Access, Gas Stove
- Level: First
- Area: 154
- Dimensions: 11 x 14
Living room
- Features: Flooring - Wall to Wall Carpet
- Level: First
- Area: 330
- Dimensions: 15 x 22
Heating
- Baseboard, Natural Gas
Cooling
- None
Appliances
- Included: Range, Dishwasher, Refrigerator, Washer, Dryer
- Laundry: Electric Dryer Hookup, Washer Hookup, Sink, In Basement
Features
- Closet, Play Room, Bonus Room
- Flooring: Vinyl, Carpet, Flooring - Wall to Wall Carpet
- Basement: Full,Partially Finished
- Number of fireplaces: 1
- Fireplace features: Living Room
Interior area
- Total structure area: 2,204
- Total interior livable area: 2,204 sqft
Property
Parking
- Total spaces: 3
- Parking features: Off Street, Paved
- Uncovered spaces: 3
Features
- Patio & porch: Deck - Wood
- Exterior features: Deck - Wood, Storage
Lot
- Size: 0.65 Acres
- Features: Wooded, Level
Details
- Parcel number: M: 0015 B: 0092 L: 0,366210
- Zoning: Res
Construction
Type & style
- Home type: SingleFamily
- Architectural style: Ranch
- Property subtype: Single Family Residence
Materials
- Frame
- Foundation: Block
- Roof: Shingle
Condition
- Year built: 1935
Utilities & green energy
- Electric: Circuit Breakers
- Sewer: Public Sewer
- Water: Public
Community & neighborhood
Community
- Community features: Public Transportation, Shopping, Park, Walk/Jog Trails, Conservation Area, Highway Access, Public School, T-Station
Location
- Region: Billerica
Price history
| Date | Event | Price |
|---|---|---|
| 7/29/2024 | Sold | $595,000+8.2%$270/sqft |
Source: MLS PIN #73256956 Report a problem | ||
| 7/2/2024 | Contingent | $550,000$250/sqft |
Source: MLS PIN #73256956 Report a problem | ||
| 6/25/2024 | Listed for sale | $550,000$250/sqft |
Source: MLS PIN #73256956 Report a problem | ||
Public tax history
| Year | Property taxes | Tax assessment |
|---|---|---|
| 2025 | $6,458 +3.6% | $568,000 +2.9% |
| 2024 | $6,234 +4.4% | $552,200 +9.7% |
| 2023 | $5,973 +9.3% | $503,200 +16.4% |
Find assessor info on the county website
Neighborhood: 01821
Nearby schools
GreatSchools rating
- 5/10Hajjar Elementary SchoolGrades: K-4Distance: 0.1 mi
- 7/10Marshall Middle SchoolGrades: 5-7Distance: 1.1 mi
- 5/10Billerica Memorial High SchoolGrades: PK,8-12Distance: 1.8 mi
Get a cash offer in 3 minutes
Find out how much your home could sell for in as little as 3 minutes with a no-obligation cash offer.
Estimated market value$619,100
Get a cash offer in 3 minutes
Find out how much your home could sell for in as little as 3 minutes with a no-obligation cash offer.
Estimated market value
$619,100
