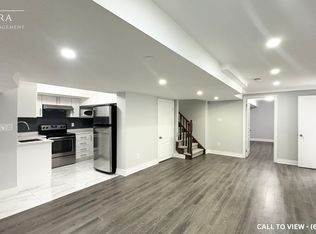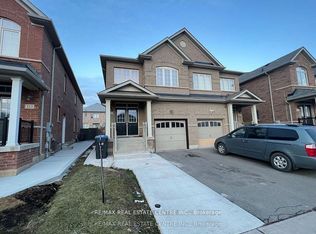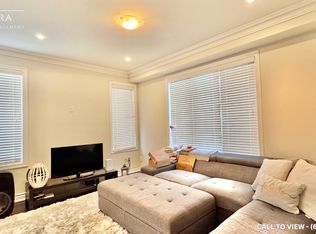Freshly painted and nestled on a quiet, sought-after street surrounded by upscale detached homes, this well-maintained 3-bedroom semi-detached gem offers comfort, convenience, and endless potential. Featuring 9-ft ceilings on both the main and second floors, this home boasts a bright and functional layout. The main level showcases hardwood floors in the living and dining areas, creating a warm and inviting space for family gatherings. The spacious, family-sized kitchen includes a breakfast area with a walk-out to the backyard-perfect for entertaining. Upstairs, generous bedrooms offer plenty of natural light and storage. The unspoiled basement with a builder-installed separate side entrance provides an excellent opportunity for a future apartment or in-law suite. Ideally located close to top-rated schools, shopping, parks, and with easy access to Hwy 401. A rare opportunity on a quiet street with no through traffic, offering peace and privacy in a desirable neighborhood.
This property is off market, which means it's not currently listed for sale or rent on Zillow. This may be different from what's available on other websites or public sources.


