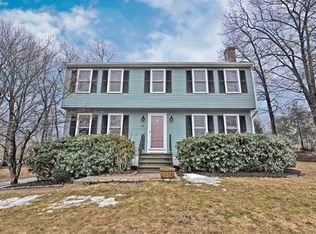OPEN HOUSE CANCELLED! Not going to lie, this home will require some sweat equity but you have an opportunity to get into this neighborhood at a reasonable price point. There are 3 or 4 bedrooms (4th makes a great nursery/office as it has a door to master as well as to hallway) and 2.5 baths in this home set atop of a corner lot. Roof, driveway and exterior paint were done in the last 5 years. Flexible floor plan awaits your touches to bring back its shine. Hardwoods in the dining room and den! Full basement is insulated and ready for you to finish.Great screen porch and brick patio perfect for outside entertaining. All appliances (washer, dryer, fridge and 2 window a/c's) are included and furnishings are negotiable. Seller had a pre-sale inspection done on the home and will furnish results to interested buyer. Lowest priced home in the neighborhood in over 12 months. Home is being sold as/is. If you aren't afraid of some work this could be the one!
This property is off market, which means it's not currently listed for sale or rent on Zillow. This may be different from what's available on other websites or public sources.
