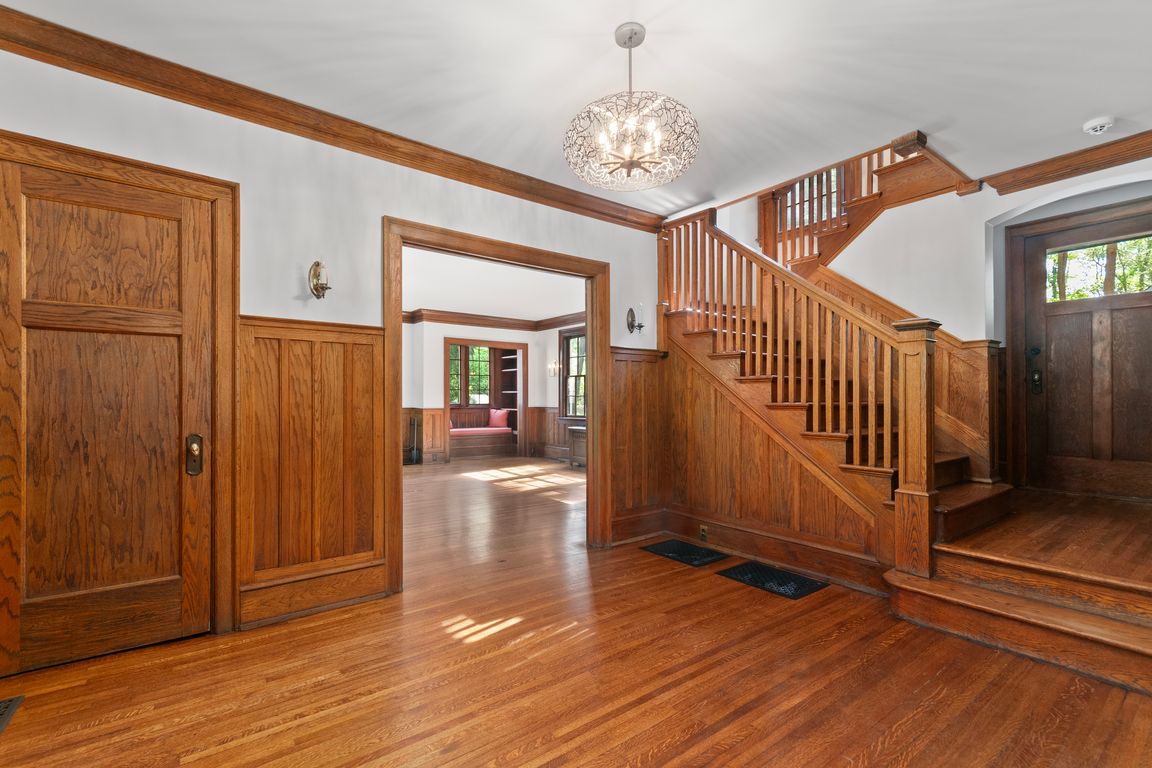
ActivePrice cut: $100K (9/30)
$2,650,000
5beds
5,017sqft
30 Cedarcliff Rd, Asheville, NC 28803
5beds
5,017sqft
Single family residence
Built in 1925
1.66 Acres
1 Garage space
$528 price/sqft
What's special
Gated entryAmple lightIntricate craftsmanshipShaded walkwaysRich wood floorsDesigner lighting and fixturesManicured gardens
Directly across from the iconic Biltmore Estate, on a quiet, non–through street, this distinguished English Tudor residence offers a rare blend of historic charm, modern luxury and enviable location. Framed by mature trees and set within an idyllic landscape, the estate stands as a timeless retreat—an Asheville treasure that balances tradition ...
- 555 days |
- 1,776 |
- 79 |
Source: Canopy MLS as distributed by MLS GRID,MLS#: 4129341
Travel times
Living Room
Kitchen
Primary Bedroom
Zillow last checked: 7 hours ago
Listing updated: October 20, 2025 at 01:23pm
Listing Provided by:
Marilyn Wright 828-279-3980,
Premier Sotheby’s International Realty
Source: Canopy MLS as distributed by MLS GRID,MLS#: 4129341
Facts & features
Interior
Bedrooms & bathrooms
- Bedrooms: 5
- Bathrooms: 7
- Full bathrooms: 6
- 1/2 bathrooms: 1
Primary bedroom
- Level: Upper
Bedroom s
- Level: Upper
Bedroom s
- Level: Upper
Bedroom s
- Level: Upper
Bedroom s
- Level: Third
Bathroom full
- Level: Main
Bathroom half
- Level: Main
Bathroom full
- Level: Upper
Bathroom full
- Level: Upper
Bathroom full
- Level: Upper
Bathroom full
- Level: Third
Basement
- Level: Basement
Breakfast
- Level: Main
Dining room
- Level: Main
Kitchen
- Level: Main
Living room
- Level: Main
Office
- Level: Upper
Other
- Level: Main
Study
- Level: Main
Heating
- Ductless, Heat Pump, Natural Gas, Zoned, Other
Cooling
- Ductless, Heat Pump, Zoned
Appliances
- Included: Bar Fridge, Dishwasher, Disposal, Double Oven, Dryer, Electric Range, Electric Water Heater, Exhaust Hood, Gas Range, Microwave, Refrigerator, Tankless Water Heater, Washer, Wine Refrigerator
- Laundry: Laundry Closet, Main Level
Features
- Breakfast Bar, Built-in Features, Kitchen Island, Walk-In Closet(s), Total Primary Heated Living Area: 4568
- Flooring: Tile, Wood
- Windows: Window Treatments
- Basement: Unfinished
- Attic: Walk-In
- Fireplace features: Gas, Living Room, Primary Bedroom, Wood Burning
Interior area
- Total structure area: 4,042
- Total interior livable area: 5,017 sqft
- Finished area above ground: 4,568
- Finished area below ground: 0
Video & virtual tour
Property
Parking
- Total spaces: 1
- Parking features: Driveway, Detached Garage
- Garage spaces: 1
- Has uncovered spaces: Yes
Features
- Levels: Three Or More
- Stories: 3
- Patio & porch: Front Porch
- Fencing: Back Yard
Lot
- Size: 1.66 Acres
- Features: Level, Private, Wooded
Details
- Additional structures: Other
- Parcel number: 964762314800000
- Zoning: R-1
- Special conditions: Standard
- Other equipment: Generator
Construction
Type & style
- Home type: SingleFamily
- Architectural style: Tudor
- Property subtype: Single Family Residence
Materials
- Stucco, Stone, Wood
- Roof: Slate
Condition
- New construction: No
- Year built: 1925
Utilities & green energy
- Sewer: Public Sewer
- Water: City
Community & HOA
Community
- Security: Radon Mitigation System, Security System
- Subdivision: Biltmore Forest
Location
- Region: Asheville
Financial & listing details
- Price per square foot: $528/sqft
- Tax assessed value: $1,353,000
- Annual tax amount: $7,003
- Date on market: 4/19/2024
- Listing terms: Cash,Conventional
- Road surface type: Asphalt, Paved