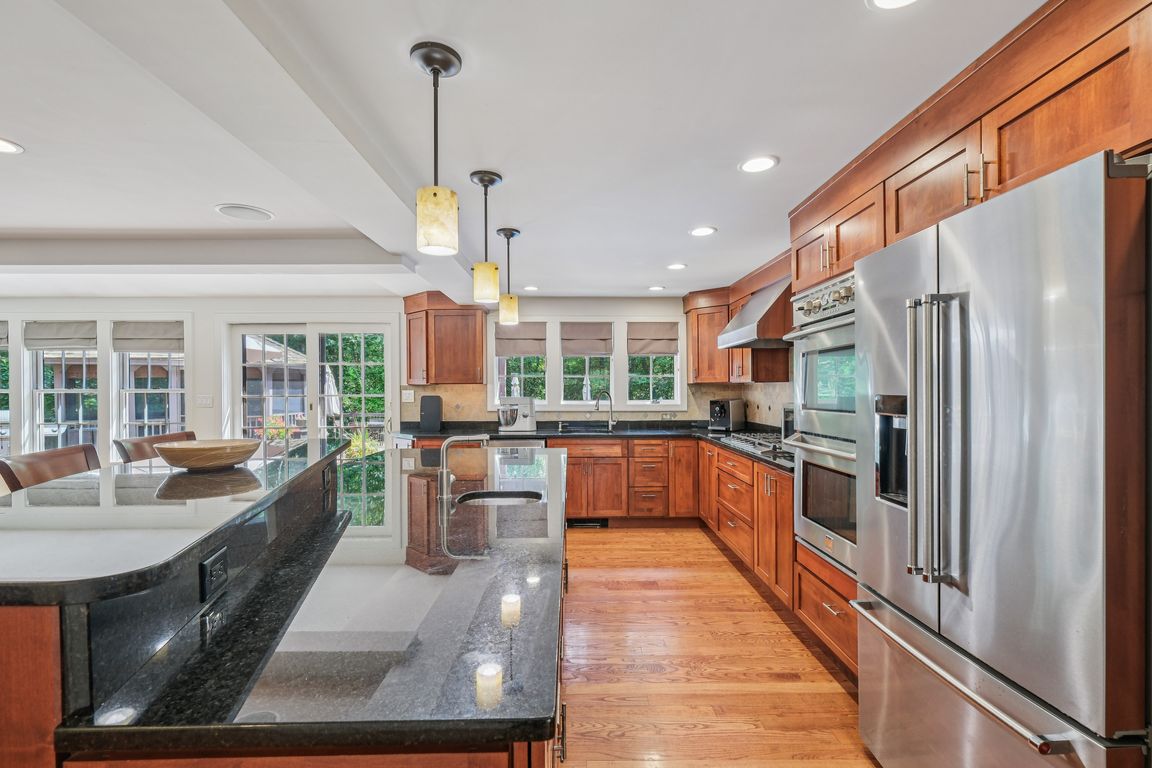
For salePrice cut: $16K (9/12)
$1,299,000
5beds
5,238sqft
30 Christa Dr, Rowley, MA 01969
5beds
5,238sqft
Single family residence
Built in 1992
1.25 Acres
2 Attached garage spaces
$248 price/sqft
What's special
Tri-head showerNew pool pumpMassive deckNew hvac split-systemScreened gazeboPrivate backyard oasisQuiet cul-de-sac
New Roof, New HVAC Split- System, .....Ready for new owner!!!! Welcome to 30 Christa Dr, a spacious home on a quiet cul-de-sac with over 5,200 sq/ft, including a true in-law with private entrances and ADU potential. The main home features a warm, flowing layout with a sunlit Great Room, large ...
- 157 days |
- 1,797 |
- 72 |
Source: MLS PIN,MLS#: 73392828
Travel times
Kitchen
Family Room
Dining Room
Zillow last checked: 8 hours ago
Listing updated: October 16, 2025 at 08:26am
Listed by:
Homes & Lifestyles Team,
Realty One Group Nest
Source: MLS PIN,MLS#: 73392828
Facts & features
Interior
Bedrooms & bathrooms
- Bedrooms: 5
- Bathrooms: 4
- Full bathrooms: 3
- 1/2 bathrooms: 1
Primary bedroom
- Features: Bathroom - Full, Bathroom - Double Vanity/Sink, Skylight, Vaulted Ceiling(s), Walk-In Closet(s), Closet, Flooring - Wall to Wall Carpet
- Level: Second
- Area: 221
- Dimensions: 17 x 13
Bedroom 2
- Features: Flooring - Wall to Wall Carpet
- Level: Second
- Area: 168
- Dimensions: 12 x 14
Bedroom 3
- Features: Flooring - Wall to Wall Carpet
- Level: Second
- Area: 110
- Dimensions: 11 x 10
Bedroom 4
- Features: Flooring - Wall to Wall Carpet
- Level: Second
- Area: 154
- Dimensions: 11 x 14
Primary bathroom
- Features: Yes
Bathroom 1
- Features: Bathroom - Half, Flooring - Stone/Ceramic Tile, Dryer Hookup - Gas, Washer Hookup
- Level: First
Bathroom 2
- Features: Bathroom - Full, Bathroom - Tiled With Tub & Shower, Bathroom - With Tub & Shower, Flooring - Stone/Ceramic Tile, Countertops - Upgraded, Double Vanity
- Level: Second
Bathroom 3
- Features: Bathroom - Full, Bathroom - Double Vanity/Sink, Bathroom - With Tub & Shower, Closet - Linen, Closet, Flooring - Stone/Ceramic Tile, Hot Tub / Spa, Countertops - Stone/Granite/Solid, Double Vanity
- Level: Second
Dining room
- Features: Flooring - Hardwood
- Level: First
- Area: 143
- Dimensions: 11 x 13
Family room
- Features: Flooring - Hardwood, Open Floorplan, Slider
- Level: First
- Area: 399
- Dimensions: 19 x 21
Kitchen
- Features: Closet/Cabinets - Custom Built, Flooring - Hardwood, Countertops - Stone/Granite/Solid, Kitchen Island, Cabinets - Upgraded
- Level: First
- Area: 273
- Dimensions: 13 x 21
Living room
- Features: Flooring - Hardwood
- Level: First
- Area: 364
- Dimensions: 26 x 14
Heating
- Central, Baseboard
Cooling
- Central Air, Heat Pump
Appliances
- Laundry: First Floor, Gas Dryer Hookup
Features
- Bathroom - With Tub & Shower, Dining Area, Countertops - Stone/Granite/Solid, Countertops - Upgraded, Breakfast Bar / Nook, Dressing Room, Bathroom - Full, Closet, Bathroom, Wine Cellar, Inlaw Apt.
- Flooring: Wood, Flooring - Hardwood, Flooring - Wall to Wall Carpet
- Basement: Full,Finished
- Number of fireplaces: 1
Interior area
- Total structure area: 5,238
- Total interior livable area: 5,238 sqft
- Finished area above ground: 3,672
- Finished area below ground: 1,566
Property
Parking
- Total spaces: 3
- Parking features: Attached, Paved Drive, Off Street, Paved
- Attached garage spaces: 2
- Has uncovered spaces: Yes
Features
- Patio & porch: Deck, Deck - Composite, Covered
- Exterior features: Deck, Deck - Composite, Covered Patio/Deck, Pool - Above Ground, Storage, Outdoor Shower
- Has private pool: Yes
- Pool features: Above Ground
- Waterfront features: Ocean, River, Beach Ownership(Public)
Lot
- Size: 1.25 Acres
- Features: Corner Lot, Wooded, Easements
Details
- Parcel number: M:0011 B:0007 L:0003D,2123645
- Zoning: OUT
Construction
Type & style
- Home type: SingleFamily
- Architectural style: Colonial
- Property subtype: Single Family Residence
Materials
- Frame
- Foundation: Concrete Perimeter
- Roof: Shingle
Condition
- Year built: 1992
Utilities & green energy
- Electric: 200+ Amp Service
- Sewer: Private Sewer
- Water: Public
- Utilities for property: for Gas Range, for Gas Oven, for Gas Dryer
Community & HOA
Community
- Features: Public Transportation, Shopping, Pool, Tennis Court(s), Park, Walk/Jog Trails, Stable(s), Golf, Laundromat, Bike Path, Conservation Area, Highway Access, House of Worship, Marina, Public School, T-Station
HOA
- Has HOA: No
Location
- Region: Rowley
Financial & listing details
- Price per square foot: $248/sqft
- Tax assessed value: $1,141,400
- Annual tax amount: $13,434
- Date on market: 6/21/2025
- Exclusions: Chandelier In Dining Room Is Excluded.