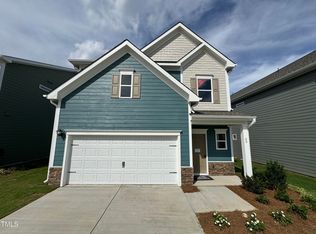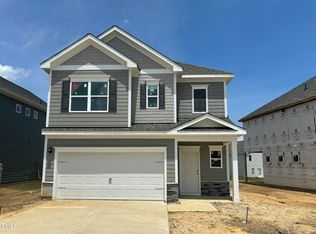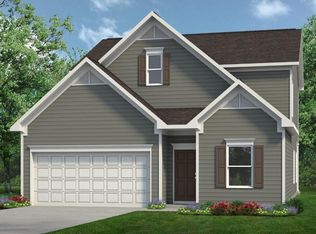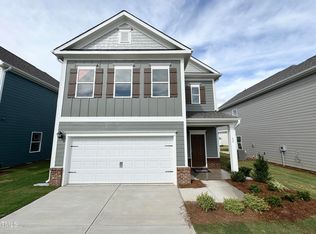Sold for $349,900 on 09/18/25
$349,900
30 Commons Cir, Clayton, NC 27520
3beds
1,909sqft
Single Family Residence, Residential
Built in 2025
5,662.8 Square Feet Lot
$351,200 Zestimate®
$183/sqft
$1,968 Estimated rent
Home value
$351,200
$334,000 - $369,000
$1,968/mo
Zestimate® history
Loading...
Owner options
Explore your selling options
What's special
Smith Douglas Homes proudly presents the Buford II C plan at Wellesley. This home features a central family room with easy access to the covered patio. An efficiently laid-out kitchen with a peninsula with granite countertops. The adjacent breakfast nook provides ample cooking and dining space. Upstairs, you'll find a versatile loft with space for a fitness room, playroom, or home office. A private owner's suite features a compartmentalized bath and a large walk-in closet. Two secondary bedrooms, a full bath, and a convenient laundry room complete the second floor. The first floor is covered in luxury vinyl plank. The Buford II C is situated on a corner homesite in an amenity-rich community boasting a swimming pool, covered pavilion, tennis courts, basketball courts, dog park, playgrounds, and walking trails. Wellesley is in a desirable location with convenient access to freeways, restaurants, grocery, and shopping.
Zillow last checked: 8 hours ago
Listing updated: October 28, 2025 at 01:13am
Listed by:
Sean Peter Warren 631-304-3511,
SDH Raleigh LLC,
Paul Brookshire 336-655-4411,
SDH Raleigh LLC
Bought with:
Monica Mendez, 273922
Bizz Realty Inc.
Source: Doorify MLS,MLS#: 10111769
Facts & features
Interior
Bedrooms & bathrooms
- Bedrooms: 3
- Bathrooms: 3
- Full bathrooms: 2
- 1/2 bathrooms: 1
Heating
- ENERGY STAR Qualified Equipment
Cooling
- Central Air, ENERGY STAR Qualified Equipment
Appliances
- Included: Dishwasher, Electric Oven, Electric Water Heater, ENERGY STAR Qualified Appliances, ENERGY STAR Qualified Dishwasher, ENERGY STAR Qualified Water Heater
- Laundry: Electric Dryer Hookup, Laundry Room, Upper Level, Washer Hookup
Features
- Double Vanity, Granite Counters, Open Floorplan, Walk-In Closet(s)
- Flooring: Carpet, Vinyl
- Windows: ENERGY STAR Qualified Windows
- Common walls with other units/homes: No Common Walls
Interior area
- Total structure area: 1,909
- Total interior livable area: 1,909 sqft
- Finished area above ground: 1,909
- Finished area below ground: 0
Property
Parking
- Total spaces: 4
- Parking features: Garage Door Opener
- Attached garage spaces: 2
- Uncovered spaces: 2
Features
- Levels: Two
- Stories: 2
- Pool features: Community
- Fencing: None
- Has view: Yes
Lot
- Size: 5,662 sqft
- Features: Corner Lot
Details
- Parcel number: 219
- Special conditions: Seller Licensed Real Estate Professional
Construction
Type & style
- Home type: SingleFamily
- Architectural style: Contemporary, Craftsman, Traditional, Transitional
- Property subtype: Single Family Residence, Residential
Materials
- Fiber Cement, Foam Insulation
- Foundation: Slab
- Roof: Shingle
Condition
- New construction: Yes
- Year built: 2025
- Major remodel year: 2025
Details
- Builder name: Smith Douglas Homes
Utilities & green energy
- Sewer: Public Sewer
- Water: Public
Green energy
- Energy efficient items: Appliances, Construction, HVAC, Insulation, Roof, Water Heater, Windows
Community & neighborhood
Community
- Community features: Playground, Pool, Tennis Court(s), Other
Location
- Region: Clayton
- Subdivision: Wellesley
HOA & financial
HOA
- Has HOA: Yes
- HOA fee: $135 monthly
- Amenities included: Basketball Court, Playground, Pool, Tennis Court(s)
- Services included: None
Other
Other facts
- Road surface type: Asphalt
Price history
| Date | Event | Price |
|---|---|---|
| 9/18/2025 | Sold | $349,900$183/sqft |
Source: | ||
| 8/17/2025 | Pending sale | $349,900$183/sqft |
Source: | ||
| 8/1/2025 | Price change | $349,900-3.5%$183/sqft |
Source: | ||
| 7/25/2025 | Listed for sale | $362,720$190/sqft |
Source: | ||
Public tax history
Tax history is unavailable.
Neighborhood: 27520
Nearby schools
GreatSchools rating
- 8/10Cleveland ElementaryGrades: PK-5Distance: 1.4 mi
- 9/10Cleveland MiddleGrades: 6-8Distance: 1.5 mi
- 6/10Cleveland High SchoolGrades: 9-12Distance: 1.6 mi
Schools provided by the listing agent
- Elementary: Johnston - Cleveland
- Middle: Johnston - Cleveland
- High: Johnston - Cleveland
Source: Doorify MLS. This data may not be complete. We recommend contacting the local school district to confirm school assignments for this home.
Get a cash offer in 3 minutes
Find out how much your home could sell for in as little as 3 minutes with a no-obligation cash offer.
Estimated market value
$351,200
Get a cash offer in 3 minutes
Find out how much your home could sell for in as little as 3 minutes with a no-obligation cash offer.
Estimated market value
$351,200



