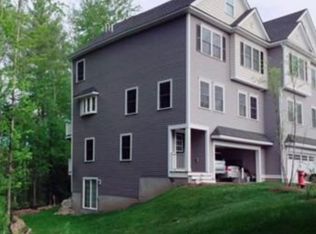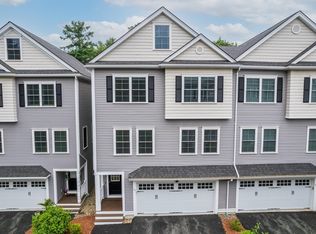Sold for $628,000
$628,000
30 Compass Point #30, North Andover, MA 01845
3beds
2,175sqft
Condominium, Townhouse
Built in 2018
-- sqft lot
$-- Zestimate®
$289/sqft
$-- Estimated rent
Home value
Not available
Estimated sales range
Not available
Not available
Zestimate® history
Loading...
Owner options
Explore your selling options
What's special
Neatly tucked away, this beautifully designed east-facing end-unit townhouse is filled with natural light. The private entry features a double closet, access to the one-car garage, a laundry room, and a hallway leading to the family room with walk-out access to the rear. The open-concept main level includes a spacious kitchen with white cabinets, granite countertops, stainless steel appliances, and an island with seating. A sunlit dining area with bump-out transitions to the living room with fireplace and a convenient half bath. Upstairs, find three bedrooms, a full bath, and a primary suite with large closet and en suite 3/4 bath. The entire home is wired with ethernet for seamless internet connectivity, and a lower-level utility room offers additional storage. Ideally located near major routes, shopping, and dining—this home offers comfort, style, and convenience.
Zillow last checked: 8 hours ago
Listing updated: August 11, 2025 at 10:16am
Listed by:
The Parker Group 978-886-3737,
RE/MAX Encore 978-988-0028,
Jonathan J. Parker 978-886-3737
Bought with:
Debbie Carusi
Coldwell Banker Realty - Andovers/Readings Regional
Source: MLS PIN,MLS#: 73391265
Facts & features
Interior
Bedrooms & bathrooms
- Bedrooms: 3
- Bathrooms: 3
- Full bathrooms: 2
- 1/2 bathrooms: 1
Primary bedroom
- Features: Bathroom - 3/4, Closet, Flooring - Wall to Wall Carpet
- Level: Third
Bedroom 2
- Features: Closet, Flooring - Wall to Wall Carpet
- Level: Third
Bedroom 3
- Features: Closet, Flooring - Wall to Wall Carpet
- Level: Third
Bathroom 1
- Features: Bathroom - Half
- Level: Second
Bathroom 2
- Features: Bathroom - Full
- Level: Third
Bathroom 3
- Features: Bathroom - 3/4
- Level: Third
Dining room
- Features: Flooring - Hardwood, Balcony / Deck
- Level: Second
Family room
- Features: Flooring - Wall to Wall Carpet, Recessed Lighting
- Level: First
Kitchen
- Features: Flooring - Hardwood, Countertops - Stone/Granite/Solid, Open Floorplan
- Level: Second
Living room
- Features: Flooring - Hardwood, Open Floorplan
- Level: Second
Heating
- Forced Air, Propane
Cooling
- Central Air
Appliances
- Included: Range, Dishwasher, Microwave, Refrigerator, Washer, Dryer
- Laundry: Flooring - Stone/Ceramic Tile, First Floor
Features
- Flooring: Tile, Carpet, Hardwood
- Has basement: Yes
- Number of fireplaces: 1
- Fireplace features: Living Room
Interior area
- Total structure area: 2,175
- Total interior livable area: 2,175 sqft
- Finished area above ground: 2,175
Property
Parking
- Total spaces: 2
- Parking features: Attached, Off Street
- Attached garage spaces: 1
- Uncovered spaces: 1
Accessibility
- Accessibility features: No
Features
- Patio & porch: Porch
- Exterior features: Porch
Details
- Parcel number: M:00106 B:D0063 L:0030K,5081123
- Zoning: res
Construction
Type & style
- Home type: Townhouse
- Property subtype: Condominium, Townhouse
Materials
- Frame
- Roof: Shingle
Condition
- Year built: 2018
Utilities & green energy
- Electric: Circuit Breakers
- Sewer: Public Sewer
- Water: Public
- Utilities for property: for Gas Range
Community & neighborhood
Community
- Community features: Shopping
Location
- Region: North Andover
HOA & financial
HOA
- HOA fee: $411 monthly
- Services included: Insurance, Maintenance Structure, Maintenance Grounds, Snow Removal
Price history
| Date | Event | Price |
|---|---|---|
| 8/11/2025 | Sold | $628,000-1.9%$289/sqft |
Source: MLS PIN #73391265 Report a problem | ||
| 6/29/2025 | Price change | $639,900-1.5%$294/sqft |
Source: MLS PIN #73391265 Report a problem | ||
| 6/16/2025 | Listed for sale | $649,900+8.3%$299/sqft |
Source: MLS PIN #73391265 Report a problem | ||
| 7/17/2022 | Listing removed | $599,900$276/sqft |
Source: MLS PIN #72983289 Report a problem | ||
| 6/8/2022 | Price change | $599,900-4%$276/sqft |
Source: MLS PIN #72983289 Report a problem | ||
Public tax history
Tax history is unavailable.
Neighborhood: 01845
Nearby schools
GreatSchools rating
- 8/10Annie L Sargent SchoolGrades: 1-5Distance: 2.9 mi
- 6/10North Andover Middle SchoolGrades: 6-8Distance: 4.8 mi
- 8/10North Andover High SchoolGrades: 9-12Distance: 4.9 mi
Get pre-qualified for a loan
At Zillow Home Loans, we can pre-qualify you in as little as 5 minutes with no impact to your credit score.An equal housing lender. NMLS #10287.

