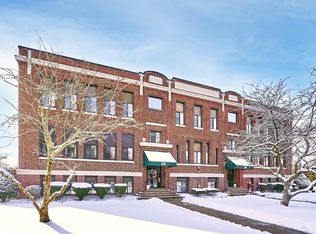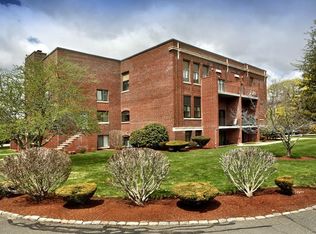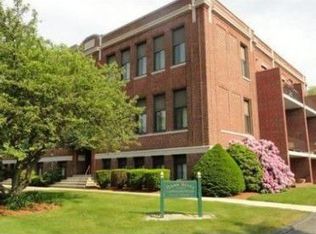Sold for $405,000 on 08/07/24
$405,000
30 Conant St APT 2D, Beverly, MA 01915
2beds
1,122sqft
Condominium
Built in 1920
-- sqft lot
$415,300 Zestimate®
$361/sqft
$3,134 Estimated rent
Home value
$415,300
$378,000 - $457,000
$3,134/mo
Zestimate® history
Loading...
Owner options
Explore your selling options
What's special
The beautiful grounds at The Bass River Condominiums offer a private, tranquil setting, although the building is conveniently located in close proximity to shopping, restaurants and Route 128 in North Beverly. Inside, the single level two bedroom and two bathroom unit has had many updates. The neutral paint colors and new flooring, along with the open kitchen create a modern flow. The large primary bedroom contains an ensuite full bathroom. The home offers tons of storage, in-unit laundry, large glass sliders leading to the private, covered balcony, two parking spots and storage unit. The Bass River School building c.1920 was converted to condominiums in the 1980s, but the common areas give a nod to the building's past as a school. This property offers all of the amenities of condo living!
Zillow last checked: 8 hours ago
Listing updated: August 07, 2024 at 08:39am
Listed by:
Elizabeth Fair 978-729-0970,
Armstrong Field Real Estate 978-740-8700
Bought with:
Dylan Senra
Armstrong Field Real Estate
Source: MLS PIN,MLS#: 73261917
Facts & features
Interior
Bedrooms & bathrooms
- Bedrooms: 2
- Bathrooms: 2
- Full bathrooms: 2
Primary bedroom
- Features: Bathroom - Full, Ceiling Fan(s), Closet, Flooring - Wood
- Level: Second
- Area: 204
- Dimensions: 17 x 12
Bedroom 2
- Features: Ceiling Fan(s), Closet, Flooring - Wood
- Level: Second
- Area: 204
- Dimensions: 17 x 12
Bathroom 1
- Features: Bathroom - Full, Flooring - Vinyl
- Level: Second
- Area: 56
- Dimensions: 8 x 7
Bathroom 2
- Features: Bathroom - Full, Flooring - Vinyl
- Level: Second
- Area: 64
- Dimensions: 8 x 8
Kitchen
- Features: Flooring - Vinyl, Open Floorplan
- Level: Second
- Area: 64
- Dimensions: 8 x 8
Living room
- Features: Ceiling Fan(s), Flooring - Wood, Balcony / Deck, Open Floorplan, Slider
- Level: Second
- Area: 420
- Dimensions: 21 x 20
Heating
- Electric
Cooling
- Central Air
Appliances
- Laundry: Flooring - Vinyl, Second Floor, In Unit, Electric Dryer Hookup
Features
- Flooring: Wood, Vinyl
- Basement: None
- Has fireplace: No
- Common walls with other units/homes: Corner
Interior area
- Total structure area: 1,122
- Total interior livable area: 1,122 sqft
Property
Parking
- Total spaces: 2
- Parking features: Deeded
- Uncovered spaces: 2
Features
- Entry location: Unit Placement(Upper,Back)
- Patio & porch: Covered
- Exterior features: Covered Patio/Deck, Professional Landscaping
Details
- Parcel number: M:0066 B:0075 L:002D,4189020
- Zoning: R10
Construction
Type & style
- Home type: Condo
- Property subtype: Condominium
- Attached to another structure: Yes
Condition
- Year built: 1920
Utilities & green energy
- Sewer: Public Sewer
- Water: Public
- Utilities for property: for Electric Range, for Electric Oven, for Electric Dryer
Community & neighborhood
Community
- Community features: Public Transportation, Shopping, Park, Golf, Medical Facility, Laundromat, Highway Access, House of Worship, Marina, Public School
Location
- Region: Beverly
HOA & financial
HOA
- HOA fee: $549 monthly
- Services included: Water, Sewer, Insurance, Maintenance Structure, Maintenance Grounds, Snow Removal, Trash, Reserve Funds
Price history
| Date | Event | Price |
|---|---|---|
| 8/7/2024 | Sold | $405,000+3.9%$361/sqft |
Source: MLS PIN #73261917 | ||
| 7/14/2024 | Contingent | $389,900$348/sqft |
Source: MLS PIN #73261917 | ||
| 7/9/2024 | Listed for sale | $389,900+27.8%$348/sqft |
Source: MLS PIN #73261917 | ||
| 9/1/2020 | Sold | $305,000+1.7%$272/sqft |
Source: Public Record | ||
| 7/2/2020 | Pending sale | $300,000$267/sqft |
Source: Coldwell Banker Residential Brokerage - Beverly #72678284 | ||
Public tax history
| Year | Property taxes | Tax assessment |
|---|---|---|
| 2025 | $3,844 +5.6% | $349,800 +7.9% |
| 2024 | $3,640 +8.4% | $324,100 +8.7% |
| 2023 | $3,358 | $298,200 |
Find assessor info on the county website
Neighborhood: 01915
Nearby schools
GreatSchools rating
- 8/10North Beverly Elementary SchoolGrades: K-4Distance: 0.8 mi
- 4/10Briscoe Middle SchoolGrades: 5-8Distance: 0.9 mi
- 5/10Beverly High SchoolGrades: 9-12Distance: 1.1 mi
Schools provided by the listing agent
- Elementary: Beverly Public
- Middle: Beverly Middle
- High: Beverly High
Source: MLS PIN. This data may not be complete. We recommend contacting the local school district to confirm school assignments for this home.
Get a cash offer in 3 minutes
Find out how much your home could sell for in as little as 3 minutes with a no-obligation cash offer.
Estimated market value
$415,300
Get a cash offer in 3 minutes
Find out how much your home could sell for in as little as 3 minutes with a no-obligation cash offer.
Estimated market value
$415,300


