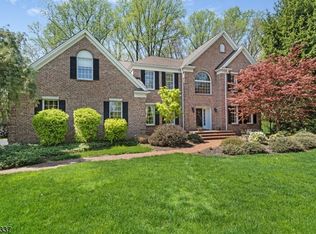Sold for $1,675,000
$1,675,000
30 Cowie Rd, Chester, NJ 07930
4beds
--sqft
Single Family Residence
Built in 1998
2 Acres Lot
$1,702,400 Zestimate®
$--/sqft
$5,373 Estimated rent
Home value
$1,702,400
$1.57M - $1.84M
$5,373/mo
Zestimate® history
Loading...
Owner options
Explore your selling options
What's special
Step into a gracious foyer and experience over 5,000 sq ft of space including the finished basement, in this meticulously maintained and thoughtfully updated home. The main level flows through refined formal rooms, a sunroom, and living room with gas fireplace, anchored by a gourmet kitchen with premium appliances and breakfast nook. A two-tier deck extends from the kitchen, enhancing indoor-outdoor living. Upstairs features updated engineered hardwood flooring and four bedrooms, including a luxurious primary suite with sitting area, renovated bath, and custom walk-in closet system. Additional bedrooms include a junior suite and an oversized room with dual walk-ins and Jack-and-Jill bath. The fully finished walkout basement adds versatility with a summer kitchen, office, flex space, and a spacious family room opening to a paver patio and built-in pool. Privately sited on a cul-de-sac in Chester Township, this home is moments from over 7 miles of preserved trails, and served by top-ranked Chester and West Morris Mendham schools a rare blend of comfort, lifestyle, and enduring value.
Zillow last checked: 8 hours ago
Listing updated: October 23, 2025 at 05:49pm
Listed by:
HOWARD HANNA RAND REALTY 973-694-6500
Source: All Jersey MLS,MLS#: 2600767R
Facts & features
Interior
Bedrooms & bathrooms
- Bedrooms: 4
- Bathrooms: 5
- Full bathrooms: 4
- 1/2 bathrooms: 1
Primary bedroom
- Features: Sitting Area, Full Bath, Walk-In Closet(s)
- Area: 308
- Dimensions: 22 x 14
Bedroom 2
- Area: 192
- Dimensions: 16 x 12
Bedroom 3
- Area: 300
- Dimensions: 25 x 12
Bedroom 4
- Area: 156
- Dimensions: 13 x 12
Bathroom
- Features: Tub Only, Stall Shower
Dining room
- Features: Formal Dining Room
- Area: 210
- Dimensions: 15 x 14
Family room
- Area: 528
- Length: 33
Kitchen
- Features: Granite/Corian Countertops, Breakfast Bar, Kitchen Island, Separate Dining Area
- Area: 330
- Dimensions: 22 x 15
Living room
- Area: 323
- Dimensions: 19 x 17
Basement
- Area: 0
Heating
- Forced Air
Cooling
- Central Air, Ceiling Fan(s), Zoned
Appliances
- Included: Self Cleaning Oven, Dishwasher, Gas Range/Oven, Jennaire Type, Exhaust Fan, Microwave, Refrigerator, Gas Water Heater
Features
- Blinds, Cedar Closet(s), High Ceilings, Vaulted Ceiling(s), Entrance Foyer, Kitchen, Laundry Room, Bath Half, Living Room, Other Room(s), Den, Dining Room, Family Room, 4 Bedrooms, Bath Full, Bath Main, Bath Second, Attic
- Flooring: Ceramic Tile, Wood
- Windows: Blinds
- Basement: Finished, Bath Full, Recreation Room, Storage Space, Utility Room, Kitchen
- Number of fireplaces: 1
- Fireplace features: Gas
Interior area
- Total structure area: 0
Property
Parking
- Total spaces: 3
- Parking features: 1 Car Width, Asphalt, Garage, Attached
- Attached garage spaces: 3
- Has uncovered spaces: Yes
Features
- Levels: Three Or More
- Stories: 4
- Patio & porch: Deck, Patio
- Exterior features: Deck, Patio
- Pool features: In Ground
Lot
- Size: 2 Acres
- Features: Cul-De-Sac
Details
- Parcel number: 070002600000008502
- Zoning: R-2
Construction
Type & style
- Home type: SingleFamily
- Architectural style: Colonial
- Property subtype: Single Family Residence
Materials
- Roof: Asphalt
Condition
- Year built: 1998
Utilities & green energy
- Gas: Natural Gas
- Sewer: Septic Tank
- Water: Well
- Utilities for property: Underground Utilities, Electricity Connected, Natural Gas Connected
Community & neighborhood
Location
- Region: Chester
Other
Other facts
- Ownership: Fee Simple
Price history
| Date | Event | Price |
|---|---|---|
| 10/23/2025 | Sold | $1,675,000+4.7% |
Source: | ||
| 8/10/2025 | Pending sale | $1,600,000 |
Source: | ||
| 8/6/2025 | Contingent | $1,600,000 |
Source: | ||
| 8/6/2025 | Pending sale | $1,600,000 |
Source: | ||
| 7/22/2025 | Price change | $1,600,000+6.7% |
Source: | ||
Public tax history
| Year | Property taxes | Tax assessment |
|---|---|---|
| 2025 | $21,317 | $821,800 |
| 2024 | $21,317 +2.3% | $821,800 |
| 2023 | $20,833 +2.7% | $821,800 |
Find assessor info on the county website
Neighborhood: 07930
Nearby schools
GreatSchools rating
- NADickerson Elementary SchoolGrades: PK-2Distance: 1.5 mi
- 6/10Black River Middle SchoolGrades: 6-8Distance: 1.1 mi
- 10/10West Morris Mendham High SchoolGrades: 9-12Distance: 3.3 mi
Get a cash offer in 3 minutes
Find out how much your home could sell for in as little as 3 minutes with a no-obligation cash offer.
Estimated market value$1,702,400
Get a cash offer in 3 minutes
Find out how much your home could sell for in as little as 3 minutes with a no-obligation cash offer.
Estimated market value
$1,702,400
