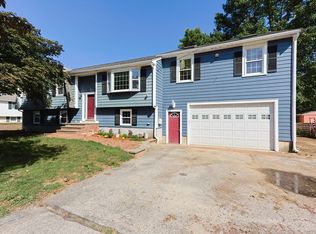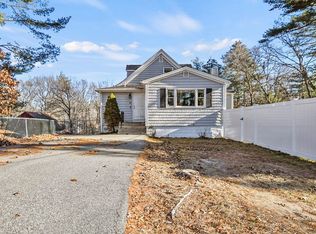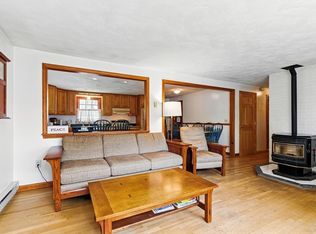Sold for $640,000
$640,000
30 Crimson Rd, Billerica, MA 01821
4beds
2,061sqft
Single Family Residence
Built in 1973
0.69 Acres Lot
$642,100 Zestimate®
$311/sqft
$2,960 Estimated rent
Home value
$642,100
$597,000 - $687,000
$2,960/mo
Zestimate® history
Loading...
Owner options
Explore your selling options
What's special
Home Business? Need for extra space? Possible ADU Approval! This spacious 3 bedroom home (not including finished rooms over garage) offers an incredible opportunity for the right buyer to bring it back to its full potential. With a versatile layout - a first-floor bedroom if needed, the possibilities for customization are endless. The main level features a KIT, LR, DR, Sunroom and full bath. Upstairs, you'll find three additional good sized bedrooms and a 3/4 bath. In addition to the main home, there’s a two-car garage with finished rooms above —possible teen suite, home office, studio, or guest space. The property also includes a shed and a two-level barn, adding even more value and versatility. Situated on approx 3/4 acre lot in a desirable neighborhood, this property combines privacy, charm, and convenience. While the home does need some updating, the solid bones and thoughtful layout make it well worth the effort. Close proximity to Shawsheen Valley Technical HS.
Zillow last checked: 8 hours ago
Listing updated: January 14, 2026 at 03:19pm
Listed by:
Katherine Platcow 781-635-7260,
Harbor View Real Estate Corp. 781-661-8021
Bought with:
Susan P. Kadilak
Fiv Realty Co.
Source: MLS PIN,MLS#: 73372913
Facts & features
Interior
Bedrooms & bathrooms
- Bedrooms: 4
- Bathrooms: 3
- Full bathrooms: 3
Primary bedroom
- Features: Ceiling Fan(s), Closet, Flooring - Wall to Wall Carpet
- Level: Second
- Area: 180
- Dimensions: 15 x 12
Bedroom 2
- Features: Closet, Flooring - Wall to Wall Carpet
- Level: Second
- Area: 220
- Dimensions: 22 x 10
Bedroom 3
- Features: Skylight, Closet, Flooring - Wall to Wall Carpet
- Level: Second
- Area: 160
- Dimensions: 16 x 10
Primary bathroom
- Features: No
Bathroom 1
- Features: Bathroom - Full, Bathroom - Tiled With Tub & Shower
- Level: First
Bathroom 2
- Features: Bathroom - 3/4, Bathroom - With Shower Stall
- Level: Second
Dining room
- Features: Wood / Coal / Pellet Stove, Ceiling Fan(s), Flooring - Wood
- Level: Main,First
- Area: 143
- Dimensions: 13 x 11
Kitchen
- Features: Ceiling Fan(s), Flooring - Laminate, Recessed Lighting
- Level: Main,First
- Area: 132
- Dimensions: 12 x 11
Living room
- Features: Ceiling Fan(s), Flooring - Wood, Cable Hookup, Open Floorplan, Recessed Lighting
- Level: Main,First
- Area: 308
- Dimensions: 22 x 14
Heating
- Electric Baseboard
Cooling
- Window Unit(s)
Appliances
- Included: Water Heater, Range, Dishwasher, Microwave, Refrigerator, Washer, Dryer
- Laundry: In Basement
Features
- Cathedral Ceiling(s), Ceiling Fan(s), Vaulted Ceiling(s), Sun Room
- Flooring: Vinyl, Carpet, Hardwood, Flooring - Vinyl
- Doors: Storm Door(s)
- Windows: Storm Window(s)
- Basement: Full,Bulkhead,Concrete,Unfinished
- Has fireplace: No
Interior area
- Total structure area: 2,061
- Total interior livable area: 2,061 sqft
- Finished area above ground: 2,061
- Finished area below ground: 0
Property
Parking
- Total spaces: 8
- Parking features: Detached, Off Street
- Garage spaces: 2
- Uncovered spaces: 6
Features
- Patio & porch: Porch, Patio
- Exterior features: Porch, Patio, Storage, Barn/Stable, Guest House, Stone Wall
- Fencing: Fenced/Enclosed
Lot
- Size: 0.69 Acres
- Features: Cleared
Details
- Additional structures: Barn/Stable, Guest House
- Foundation area: 816
- Parcel number: M:0083 B:0027 L:0,375670
- Zoning: 3
Construction
Type & style
- Home type: SingleFamily
- Architectural style: Cape
- Property subtype: Single Family Residence
Materials
- Frame
- Foundation: Concrete Perimeter
- Roof: Shingle
Condition
- Year built: 1973
Utilities & green energy
- Electric: Circuit Breakers, 200+ Amp Service
- Sewer: Inspection Required for Sale, Private Sewer
- Water: Public
- Utilities for property: for Electric Range, for Electric Oven
Community & neighborhood
Community
- Community features: Public Transportation, Park, Walk/Jog Trails, Conservation Area, Public School
Location
- Region: Billerica
- Subdivision: Close proximity to Shawsheen Valley Technical High School
Other
Other facts
- Listing terms: Contract
- Road surface type: Paved
Price history
| Date | Event | Price |
|---|---|---|
| 1/14/2026 | Sold | $640,000-7.1%$311/sqft |
Source: MLS PIN #73372913 Report a problem | ||
| 12/3/2025 | Contingent | $689,000$334/sqft |
Source: MLS PIN #73372913 Report a problem | ||
| 11/12/2025 | Price change | $689,000-1.4%$334/sqft |
Source: MLS PIN #73372913 Report a problem | ||
| 10/16/2025 | Price change | $699,000-2.9%$339/sqft |
Source: MLS PIN #73372913 Report a problem | ||
| 10/7/2025 | Price change | $720,000-3.4%$349/sqft |
Source: MLS PIN #73372913 Report a problem | ||
Public tax history
| Year | Property taxes | Tax assessment |
|---|---|---|
| 2025 | $7,701 +3% | $677,300 +2.3% |
| 2024 | $7,477 +0.9% | $662,300 +6.1% |
| 2023 | $7,409 +11.1% | $624,200 +18.3% |
Find assessor info on the county website
Neighborhood: 01821
Nearby schools
GreatSchools rating
- 4/10Ditson Elementary SchoolGrades: K-4Distance: 0.7 mi
- 7/10Locke Middle SchoolGrades: 5-7Distance: 1.6 mi
- 5/10Billerica Memorial High SchoolGrades: PK,8-12Distance: 3.3 mi
Get a cash offer in 3 minutes
Find out how much your home could sell for in as little as 3 minutes with a no-obligation cash offer.
Estimated market value$642,100
Get a cash offer in 3 minutes
Find out how much your home could sell for in as little as 3 minutes with a no-obligation cash offer.
Estimated market value
$642,100


