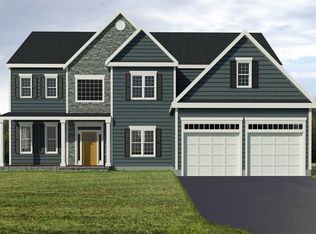Sold for $735,000 on 07/31/25
$735,000
30 Curve St, Bridgewater, MA 02324
3beds
1,878sqft
Single Family Residence
Built in 2013
1.05 Acres Lot
$737,200 Zestimate®
$391/sqft
$3,470 Estimated rent
Home value
$737,200
$678,000 - $804,000
$3,470/mo
Zestimate® history
Loading...
Owner options
Explore your selling options
What's special
Beautiful Custom Raised Ranch in Bridgewater! Move right into this stunning, sun-drenched raised ranch featuring an open & inviting layout. Formal LR welcomes you w/a striking gas fireplace framed in elegant marble, seamlessly flowing into the dining area & kitchen—ideal for entertaining & everyday living. Kitchen is equipped w/newer appliances, center island w/seating, ample cabinetry & gas cooking. Spacious main bed offers private en-suite bath, providing the perfect retreat. Downstairs, the finished basement adds incredible flexibility—perfect for a FR, home gym, playroom, or anything you imagine. Additional highlights include central vacuum, Nest thermostat, Harvey windows/doors & brand-new carpeting in the primary & guest beds. Enjoy summer on the elevated deck overlooking a beautifully maintained, tree-lined yard. Outdoor space features patio, firepit, storage shed & plenty of room to customize to your needs. This home truly has it all—don't miss your chance to make it yours!
Zillow last checked: 8 hours ago
Listing updated: July 31, 2025 at 11:30am
Listed by:
Tom Dixon 508-889-6534,
Keller Williams Realty 508-238-5000
Bought with:
Eliseu Abreu
Expert Brokers
Source: MLS PIN,MLS#: 73388042
Facts & features
Interior
Bedrooms & bathrooms
- Bedrooms: 3
- Bathrooms: 2
- Full bathrooms: 2
Primary bedroom
- Features: Flooring - Wall to Wall Carpet
- Level: First
- Area: 192
- Dimensions: 12 x 16
Bedroom 2
- Features: Flooring - Wall to Wall Carpet
- Level: First
- Area: 156
- Dimensions: 12 x 13
Bedroom 3
- Features: Flooring - Wall to Wall Carpet
- Level: First
- Area: 143
- Dimensions: 11 x 13
Primary bathroom
- Features: Yes
Bathroom 1
- Features: Flooring - Stone/Ceramic Tile
- Level: First
- Area: 35
- Dimensions: 5 x 7
Bathroom 2
- Features: Flooring - Stone/Ceramic Tile
- Level: First
- Area: 63
- Dimensions: 9 x 7
Family room
- Features: Flooring - Laminate
- Level: Basement
- Area: 264
- Dimensions: 11 x 24
Kitchen
- Features: Flooring - Hardwood, Recessed Lighting
- Level: First
- Area: 221
- Dimensions: 17 x 13
Living room
- Features: Flooring - Hardwood, Recessed Lighting, Tray Ceiling(s)
- Level: First
- Area: 238
- Dimensions: 14 x 17
Heating
- Forced Air, Natural Gas
Cooling
- Central Air
Appliances
- Laundry: Flooring - Laminate, In Basement, Gas Dryer Hookup
Features
- Central Vacuum
- Flooring: Tile, Carpet, Hardwood
- Doors: Insulated Doors
- Windows: Insulated Windows
- Basement: Full,Finished
- Number of fireplaces: 1
Interior area
- Total structure area: 1,878
- Total interior livable area: 1,878 sqft
- Finished area above ground: 1,306
- Finished area below ground: 572
Property
Parking
- Total spaces: 8
- Parking features: Under, Paved Drive, Off Street
- Attached garage spaces: 2
- Uncovered spaces: 6
Accessibility
- Accessibility features: No
Features
- Patio & porch: Deck, Patio
- Exterior features: Deck, Patio, Rain Gutters, Storage
- Frontage length: 150.00
Lot
- Size: 1.05 Acres
- Features: Wooded
Details
- Parcel number: 4889938
- Zoning: RES
Construction
Type & style
- Home type: SingleFamily
- Architectural style: Raised Ranch
- Property subtype: Single Family Residence
Materials
- Frame
- Foundation: Concrete Perimeter
- Roof: Shingle
Condition
- Year built: 2013
Utilities & green energy
- Electric: Circuit Breakers, 200+ Amp Service
- Sewer: Inspection Required for Sale, Private Sewer
- Water: Public
- Utilities for property: for Gas Range, for Gas Dryer
Community & neighborhood
Community
- Community features: Public Transportation, Golf, T-Station, University
Location
- Region: Bridgewater
Price history
| Date | Event | Price |
|---|---|---|
| 7/31/2025 | Sold | $735,000+0%$391/sqft |
Source: MLS PIN #73388042 | ||
| 6/23/2025 | Contingent | $734,900$391/sqft |
Source: MLS PIN #73388042 | ||
| 6/9/2025 | Listed for sale | $734,900+121.5%$391/sqft |
Source: MLS PIN #73388042 | ||
| 8/29/2013 | Sold | $331,750$177/sqft |
Source: Public Record | ||
Public tax history
| Year | Property taxes | Tax assessment |
|---|---|---|
| 2025 | $7,533 +2.2% | $636,800 +4.8% |
| 2024 | $7,374 +7.4% | $607,400 +13.5% |
| 2023 | $6,869 +1.4% | $535,000 +13.1% |
Find assessor info on the county website
Neighborhood: 02324
Nearby schools
GreatSchools rating
- NAMitchell Elementary SchoolGrades: PK-2Distance: 1.9 mi
- 6/10Bridgewater Middle SchoolGrades: 6-8Distance: 2.4 mi
- 6/10Bridgewater-Raynham RegionalGrades: 9-12Distance: 2.9 mi
Get a cash offer in 3 minutes
Find out how much your home could sell for in as little as 3 minutes with a no-obligation cash offer.
Estimated market value
$737,200
Get a cash offer in 3 minutes
Find out how much your home could sell for in as little as 3 minutes with a no-obligation cash offer.
Estimated market value
$737,200
