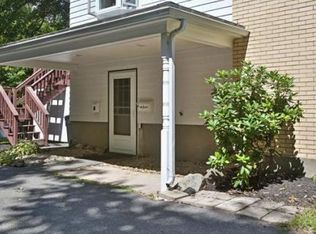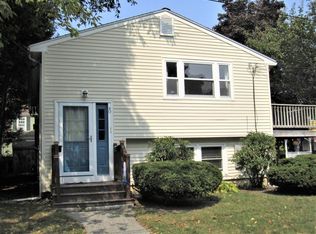Sold for $635,000 on 08/05/25
$635,000
30 Cutter St #B, Melrose, MA 02176
3beds
1,242sqft
Condominium
Built in 1970
-- sqft lot
$635,300 Zestimate®
$511/sqft
$3,273 Estimated rent
Home value
$635,300
$591,000 - $686,000
$3,273/mo
Zestimate® history
Loading...
Owner options
Explore your selling options
What's special
Step inside this spacious condo and you’ll immediately appreciate its single-family feel. Enjoy the bright and open layout with well-proportioned living, dining, and kitchen areas—perfect for both relaxing and entertaining. A beautiful bay window adds lots of natural light, and a large private deck off the dining area makes indoor-outdoor living a breeze.This single-level home offers three generously sized bedrooms, in-unit laundry, and plenty of updates, including roof (2019), gas furnace (2018), and water tank (2019). You’ll also love the large closets, well-insulated attic, and extra storage space.Located in a quiet, established neighborhood close to schools and vibrant downtown Melrose. Commuters will appreciate the easy access to highways, just a 10-minute walk to the Wyoming Hill commuter rail, and only 1.5 miles to Oak Grove T Station. Whole Foods is just a mile away, and you'll love the proximity to the Stone Zoo and Fells Reservation. Huge shared yard - plus pets are welcome!
Zillow last checked: 8 hours ago
Listing updated: August 05, 2025 at 06:40am
Listed by:
Lynne Lowenstein 781-603-6260,
Advisors Living - Arlington 617-449-0996
Bought with:
Lynne Lowenstein
Advisors Living - Arlington
Source: MLS PIN,MLS#: 73393993
Facts & features
Interior
Bedrooms & bathrooms
- Bedrooms: 3
- Bathrooms: 1
- Full bathrooms: 1
Primary bedroom
- Features: Closet, Flooring - Wall to Wall Carpet
- Level: Second
- Area: 186.75
- Dimensions: 13.83 x 13.5
Bedroom 2
- Features: Closet, Flooring - Hardwood
- Level: Second
- Area: 128.08
- Dimensions: 13.25 x 9.67
Bedroom 3
- Features: Closet, Flooring - Hardwood
- Level: Second
- Area: 106.78
- Dimensions: 10.33 x 10.33
Primary bathroom
- Features: No
Bathroom 1
- Features: Flooring - Stone/Ceramic Tile
- Level: Second
- Area: 52.5
- Dimensions: 7.5 x 7
Dining room
- Features: Flooring - Hardwood
- Level: Second
- Area: 119.25
- Dimensions: 13.25 x 9
Kitchen
- Features: Ceiling Fan(s), Flooring - Stone/Ceramic Tile, Window(s) - Bay/Bow/Box, Deck - Exterior, Recessed Lighting, Gas Stove
- Level: Second
- Area: 143
- Dimensions: 13 x 11
Living room
- Features: Flooring - Wall to Wall Carpet
- Level: Second
- Area: 268.33
- Dimensions: 13.42 x 20
Heating
- Forced Air, Natural Gas
Cooling
- Central Air
Appliances
- Laundry: Second Floor, In Unit, Electric Dryer Hookup, Washer Hookup
Features
- Entry Hall
- Flooring: Tile, Carpet, Hardwood, Flooring - Stone/Ceramic Tile
- Windows: Insulated Windows, Screens
- Has basement: Yes
- Number of fireplaces: 1
- Fireplace features: Living Room
Interior area
- Total structure area: 1,242
- Total interior livable area: 1,242 sqft
- Finished area above ground: 1,242
Property
Parking
- Total spaces: 2
- Parking features: Off Street, Paved
- Uncovered spaces: 2
Features
- Entry location: Unit Placement(Upper)
- Patio & porch: Deck - Wood
- Exterior features: Deck - Wood, Storage, Garden, Screens, Rain Gutters
Lot
- Size: 9,270 sqft
Details
- Parcel number: M:0A7 P:000042B,4621304
- Zoning: URA
Construction
Type & style
- Home type: Condo
- Property subtype: Condominium
- Attached to another structure: Yes
Materials
- Frame
- Roof: Shingle
Condition
- Year built: 1970
- Major remodel year: 2006
Utilities & green energy
- Electric: Circuit Breakers
- Sewer: Public Sewer
- Water: Public
- Utilities for property: for Gas Range, for Electric Dryer, Washer Hookup
Community & neighborhood
Community
- Community features: Public Transportation, Shopping, Park, Medical Facility, Highway Access, Public School
Location
- Region: Melrose
HOA & financial
HOA
- HOA fee: $550 monthly
- Services included: Water, Sewer, Insurance, Maintenance Grounds, Snow Removal
Other
Other facts
- Listing terms: Contract
Price history
| Date | Event | Price |
|---|---|---|
| 8/5/2025 | Sold | $635,000+0.8%$511/sqft |
Source: MLS PIN #73393993 | ||
| 6/19/2025 | Listed for sale | $630,000+5%$507/sqft |
Source: MLS PIN #73393993 | ||
| 3/4/2022 | Sold | $600,000+13.4%$483/sqft |
Source: MLS PIN #72933844 | ||
| 1/14/2022 | Listed for sale | $529,000+70.6%$426/sqft |
Source: MLS PIN #72933844 | ||
| 1/12/2021 | Listing removed | -- |
Source: Zillow Rental Manager | ||
Public tax history
| Year | Property taxes | Tax assessment |
|---|---|---|
| 2025 | $5,744 +0.8% | $580,200 +1.1% |
| 2024 | $5,699 +23.1% | $573,900 +29.2% |
| 2023 | $4,629 +2.6% | $444,200 +4.1% |
Find assessor info on the county website
Neighborhood: Wyoming
Nearby schools
GreatSchools rating
- 7/10Lincoln Elementary SchoolGrades: K-5Distance: 0.4 mi
- 6/10Melrose Middle SchoolGrades: 6-8Distance: 0.7 mi
- 10/10Melrose High SchoolGrades: 9-12Distance: 0.8 mi
Schools provided by the listing agent
- Middle: Mvmms
- High: Melrose High
Source: MLS PIN. This data may not be complete. We recommend contacting the local school district to confirm school assignments for this home.
Get a cash offer in 3 minutes
Find out how much your home could sell for in as little as 3 minutes with a no-obligation cash offer.
Estimated market value
$635,300
Get a cash offer in 3 minutes
Find out how much your home could sell for in as little as 3 minutes with a no-obligation cash offer.
Estimated market value
$635,300

