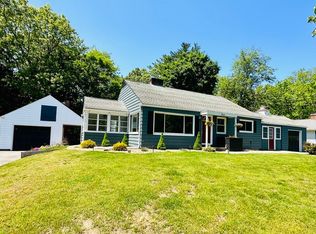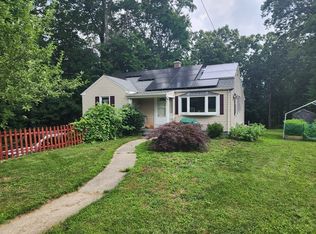Turn-key 3 bedroom, 2 bathroom Ranch situated on half an acre in a sought after Wilbraham neighborhood! Full of updates while maintaining charm and character, this home is the one for your next chapter. Enjoy all the conveniences of single level living, starting with the tasteful kitchen showcasing ample cabinet space & stainless steel appliances which flows into the large dining area, perfect for hosting family and friends. Find ambiance in the living room complete with lovely wood floors, a cozy fireplace and large picture window letting natural light in. Have your morning cup of coffee on the 3 season porch overlooking the backyard or head out the sliding glass doors to the large deck, ideal for entertaining & enjoying the sun. A beautifully finished basement with a fireplace can be used as a media room, play room, or home office! A double driveway and 1 car garage finishes off this special property.
This property is off market, which means it's not currently listed for sale or rent on Zillow. This may be different from what's available on other websites or public sources.


