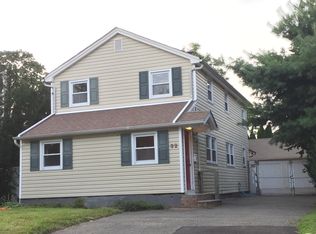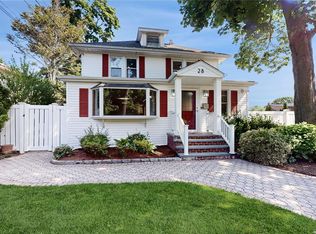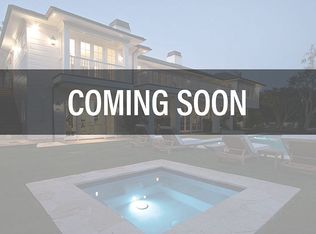Sold for $1,145,000 on 07/16/25
$1,145,000
30 Devine Avenue, Syosset, NY 11791
4beds
2,000sqft
Single Family Residence, Residential
Built in 1978
5,900 Square Feet Lot
$1,167,500 Zestimate®
$573/sqft
$5,404 Estimated rent
Home value
$1,167,500
$1.06M - $1.28M
$5,404/mo
Zestimate® history
Loading...
Owner options
Explore your selling options
What's special
Welcome to 30 Devine Ave, Syosset--a truly move-in ready home with tasteful updates! Conveniently located in Downtown Syosset with a 10-min walk to the LIRR station, this south-facing Hi Ranch is well-maintained and invested in. The hardwood & tile floors on the upper floor allow you to effortlessly flow through the open concept living spaces illuminated by surrounding windows. The new kitchen is just being finished with an island & ample storage space. This level has a king-size master bedroom with full bath in addition to 2 more bedrooms sharing a hallway full bath. The lower level houses another king-size bedroom, an updated full bath, a large family room with sliders to the deck, a large walk-in storage closet, & an office with pipes set up behind the walls for its original second kitchen. The lower level finishes with a good-size laundry room, access to the garage, and a side door to the beautiful and serene backyard. 6 brand-new ductless units with both heating and cooling were just being installed. The whole house received an update on lighting fixtures with hi hats and trendy chandeliers. This incredible property is close to beautiful parks, schools, shops and restaurants, LIRR, and more. Natural gas is in front of the house for easy oil-gas conversion. With STAR Exemption, the taxes are $16632. This house is zoned to Village Elementary and Southwood Middle in the prestigious Syosset School district!
Zillow last checked: 8 hours ago
Listing updated: July 18, 2025 at 04:03pm
Listed by:
Priscilla Chan-Ho 917-412-1639,
Royalux Realty LLC 718-666-6066
Bought with:
Priscilla Chan-Ho, 10401286393
Royalux Realty LLC
Source: OneKey® MLS,MLS#: 854781
Facts & features
Interior
Bedrooms & bathrooms
- Bedrooms: 4
- Bathrooms: 3
- Full bathrooms: 3
Family room
- Description: Family room with sliders to backyard, large bedroom, full bath, office with pipes behind the walls set up for a second kitchen
- Level: First
Living room
- Description: Living room, dining room, open concept eat-in kitchen, master bedroom with full bath, 2 additional bedrooms, & hallway full bath.
- Level: Second
Heating
- Baseboard
Cooling
- Ductless
Appliances
- Included: Convection Oven, Dishwasher, Electric Cooktop, Electric Range, Exhaust Fan, Oven, Range, Refrigerator, Stainless Steel Appliance(s), Washer
Features
- First Floor Bedroom, First Floor Full Bath, Bidet, Chandelier, Chefs Kitchen, Eat-in Kitchen, Formal Dining, In-Law Floorplan, Kitchen Island, Primary Bathroom, Open Kitchen, Quartz/Quartzite Counters, Storage, Walk Through Kitchen
- Flooring: Ceramic Tile, Hardwood, Vinyl
- Has basement: No
- Attic: Crawl
- Has fireplace: No
Interior area
- Total structure area: 2,000
- Total interior livable area: 2,000 sqft
Property
Parking
- Total spaces: 3
- Parking features: Driveway, Garage Door Opener, On Street
- Garage spaces: 1
- Has uncovered spaces: Yes
Features
- Levels: Two
- Patio & porch: Deck, Patio
- Exterior features: Mailbox
- Fencing: Fenced,Full
Lot
- Size: 5,900 sqft
Details
- Parcel number: 2489150200003580
- Special conditions: None
Construction
Type & style
- Home type: SingleFamily
- Property subtype: Single Family Residence, Residential
Condition
- Actual
- Year built: 1978
Utilities & green energy
- Sewer: Public Sewer
- Water: Public
- Utilities for property: Electricity Connected, Natural Gas Available, Sewer Connected, Trash Collection Public, Water Connected
Community & neighborhood
Location
- Region: Syosset
Other
Other facts
- Listing agreement: Exclusive Agency
Price history
| Date | Event | Price |
|---|---|---|
| 7/16/2025 | Sold | $1,145,000+1.5%$573/sqft |
Source: | ||
| 5/20/2025 | Pending sale | $1,128,000$564/sqft |
Source: | ||
| 5/10/2025 | Listing removed | $1,128,000$564/sqft |
Source: | ||
| 4/29/2025 | Listed for sale | $1,128,000+36.7%$564/sqft |
Source: | ||
| 9/18/2023 | Listing removed | -- |
Source: Zillow Rentals | ||
Public tax history
| Year | Property taxes | Tax assessment |
|---|---|---|
| 2024 | -- | $571 |
| 2023 | -- | $571 -1.9% |
| 2022 | -- | $582 |
Find assessor info on the county website
Neighborhood: 11791
Nearby schools
GreatSchools rating
- 10/10Village Elementary SchoolGrades: K-5Distance: 0.4 mi
- 8/10South Woods Middle SchoolGrades: 6-8Distance: 1.2 mi
- 10/10Syosset Senior High SchoolGrades: 9-12Distance: 1.3 mi
Schools provided by the listing agent
- Elementary: Village Elementary School
- Middle: South Woods Middle School
- High: Syosset Senior High School
Source: OneKey® MLS. This data may not be complete. We recommend contacting the local school district to confirm school assignments for this home.
Get a cash offer in 3 minutes
Find out how much your home could sell for in as little as 3 minutes with a no-obligation cash offer.
Estimated market value
$1,167,500
Get a cash offer in 3 minutes
Find out how much your home could sell for in as little as 3 minutes with a no-obligation cash offer.
Estimated market value
$1,167,500


