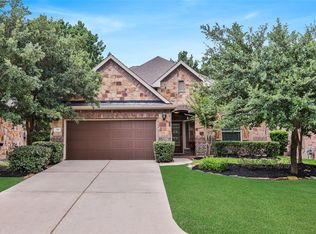Sold on 09/04/25
Street View
Price Unknown
30 E Deer River Cir, Spring, TX 77389
3beds
2,185sqft
SingleFamily
Built in 2011
6,542 Square Feet Lot
$469,900 Zestimate®
$--/sqft
$2,765 Estimated rent
Home value
$469,900
$432,000 - $512,000
$2,765/mo
Zestimate® history
Loading...
Owner options
Explore your selling options
What's special
Like New,Low Maintenance 1 Story Lennar just walking distance from the park, elementary school & Liberty Branch Shopping Plaza. Upgraded Wrought Iron/Wood Front Door. Wood Floor Entry & Dining Room. Beautiful Granite Kitchen with Tumble Tile Backsplash and 42 Inch Cabinets. Gas Cook Top and Walk in Pantry. Complete with Solar Panels, 2 inch blinds, Sprinkler System, Ceiling Fans in ALL Bedrooms and an over size 2 Car Garage. Covered Patio,No Neighbors Behind & Comes with a 1 Year Home Warranty!
Facts & features
Interior
Bedrooms & bathrooms
- Bedrooms: 3
- Bathrooms: 2
- Full bathrooms: 2
Heating
- Other, Gas
Cooling
- Central
Appliances
- Included: Dryer, Refrigerator, Washer
Features
- Flooring: Tile, Carpet, Hardwood
- Has fireplace: Yes
Interior area
- Total interior livable area: 2,185 sqft
Property
Parking
- Parking features: Carport, Garage - Attached
Features
- Exterior features: Brick
Lot
- Size: 6,542 sqft
Details
- Parcel number: 1312650040002
Construction
Type & style
- Home type: SingleFamily
Materials
- brick
- Foundation: Slab
- Roof: Composition
Condition
- Year built: 2011
Community & neighborhood
Location
- Region: Spring
HOA & financial
HOA
- Has HOA: Yes
- HOA fee: $1,042 monthly
Price history
| Date | Event | Price |
|---|---|---|
| 10/8/2025 | Listing removed | $3,000$1/sqft |
Source: | ||
| 9/15/2025 | Listed for rent | $3,000$1/sqft |
Source: | ||
| 9/4/2025 | Sold | -- |
Source: Agent Provided | ||
| 8/5/2025 | Pending sale | $480,000$220/sqft |
Source: | ||
| 7/27/2025 | Listed for sale | $480,000$220/sqft |
Source: | ||
Public tax history
| Year | Property taxes | Tax assessment |
|---|---|---|
| 2025 | -- | $516,639 +7.2% |
| 2024 | $3,636 +17.1% | $481,886 +4.4% |
| 2023 | $3,106 +13.5% | $461,566 +13.5% |
Find assessor info on the county website
Neighborhood: Creekside Park
Nearby schools
GreatSchools rating
- 9/10Timber Creek Elementary SchoolGrades: PK-5Distance: 0.5 mi
- 10/10Creekside Park J High SchoolGrades: 6-8Distance: 1 mi
- 8/10Tomball High SchoolGrades: 9-12Distance: 5.6 mi
Get a cash offer in 3 minutes
Find out how much your home could sell for in as little as 3 minutes with a no-obligation cash offer.
Estimated market value
$469,900
Get a cash offer in 3 minutes
Find out how much your home could sell for in as little as 3 minutes with a no-obligation cash offer.
Estimated market value
$469,900
