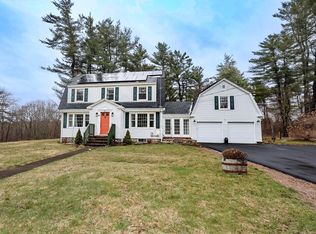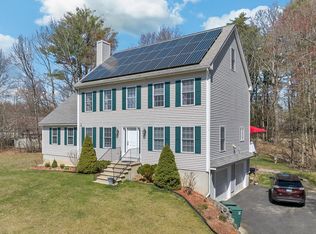Closed
Listed by:
Samantha Hagstrom,
Hagstrom RE 603-464-2900
Bought with: Century 21 North East
$400,000
30 East Derry Road, Derry, NH 03038
4beds
1,328sqft
Ranch
Built in 1940
1.03 Acres Lot
$399,900 Zestimate®
$301/sqft
$3,042 Estimated rent
Home value
$399,900
$372,000 - $428,000
$3,042/mo
Zestimate® history
Loading...
Owner options
Explore your selling options
What's special
Spacious 4-bedroom, 1-bath ranch style home on over an acre in desirable Derry. Bring your vision—renovations and updates are needed, but the potential here is undeniable. The first floor features an open dining area to galley kitchen, while the basement offers a large space that previously finished, perfect for future expansion. Enjoy a beautiful, large 1.03 acre lot with room for gardens and outdoor fun. Great location with easy access to schools, shopping, and commuter routes. . Don’t miss this opportunity!
Zillow last checked: 8 hours ago
Listing updated: November 11, 2025 at 09:19am
Listed by:
Samantha Hagstrom,
Hagstrom RE 603-464-2900
Bought with:
Jeanne Judson
Century 21 North East
Source: PrimeMLS,MLS#: 5058192
Facts & features
Interior
Bedrooms & bathrooms
- Bedrooms: 4
- Bathrooms: 1
- Full bathrooms: 1
Heating
- Hot Water
Cooling
- None
Features
- Basement: Other,Partially Finished,Walkout,Basement Stairs,Interior Entry
Interior area
- Total structure area: 2,212
- Total interior livable area: 1,328 sqft
- Finished area above ground: 1,328
- Finished area below ground: 0
Property
Parking
- Total spaces: 1
- Parking features: Paved
- Garage spaces: 1
Features
- Levels: One
- Stories: 1
- Frontage length: Road frontage: 130
Lot
- Size: 1.03 Acres
- Features: Landscaped, Level, Near Golf Course, Near Hospital
Details
- Parcel number: DERYM38B118
- Zoning description: MDR
Construction
Type & style
- Home type: SingleFamily
- Architectural style: Ranch
- Property subtype: Ranch
Materials
- Vinyl Siding
- Foundation: Concrete
- Roof: Shingle
Condition
- New construction: No
- Year built: 1940
Utilities & green energy
- Electric: Circuit Breakers
- Sewer: Public Sewer
- Utilities for property: Phone, Telephone at Site
Community & neighborhood
Location
- Region: Derry
Other
Other facts
- Road surface type: Paved
Price history
| Date | Event | Price |
|---|---|---|
| 10/1/2025 | Sold | $400,000+0%$301/sqft |
Source: | ||
| 8/25/2025 | Listed for sale | $399,900$301/sqft |
Source: | ||
Public tax history
| Year | Property taxes | Tax assessment |
|---|---|---|
| 2024 | $7,371 +4.4% | $394,400 +15.5% |
| 2023 | $7,062 +8.6% | $341,500 |
| 2022 | $6,502 +3.7% | $341,500 +32.6% |
Find assessor info on the county website
Neighborhood: 03038
Nearby schools
GreatSchools rating
- 6/10Derry Village SchoolGrades: K-5Distance: 0.6 mi
- 5/10West Running Brook Middle SchoolGrades: 6-8Distance: 0.7 mi
Schools provided by the listing agent
- District: Derry School District SAU #10
Source: PrimeMLS. This data may not be complete. We recommend contacting the local school district to confirm school assignments for this home.
Get a cash offer in 3 minutes
Find out how much your home could sell for in as little as 3 minutes with a no-obligation cash offer.
Estimated market value$399,900
Get a cash offer in 3 minutes
Find out how much your home could sell for in as little as 3 minutes with a no-obligation cash offer.
Estimated market value
$399,900

