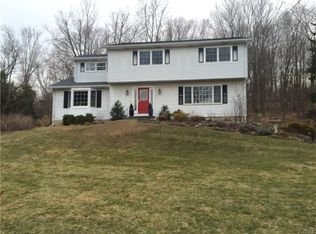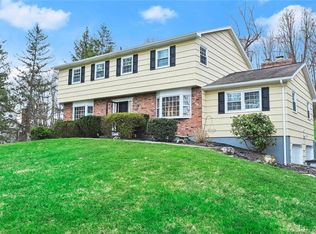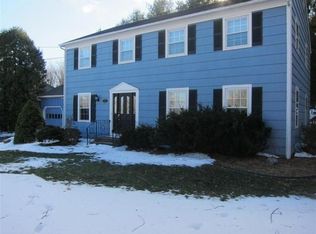Sold for $530,000
$530,000
30 East Gate Road, Danbury, CT 06811
4beds
3,948sqft
Single Family Residence
Built in 1977
0.72 Acres Lot
$669,500 Zestimate®
$134/sqft
$4,968 Estimated rent
Home value
$669,500
$629,000 - $716,000
$4,968/mo
Zestimate® history
Loading...
Owner options
Explore your selling options
What's special
Welcome to 30 East Gate Road! Gracious Colonial situated atop .72 acres w/ beautiful country view in the King Street area! Immediate occupancy. This lovingly maintained 2,520 sq. ft. home w/9 rms, 4 Bdrms, 2.5 Bths. Large entry Foyer. Bright Formal Living rm and adjacent Home Office w/ hdwd flrs. Great floor plan and all good sized rms. Solid wood trim and doors throughout. Formal Dining rm. Spacious Eat in Kitchen w/ solid oak Kingswood cabinets, pantry, new luxury vinyl tile flooring and built in desk w/ additional cabinets. First flr laundry w/ new washer. Vaulted ceiling w/ beams in the expansive front to back Family rm. The attractive brick surround enhances the Fireplace which creates added warmth for cozy New England nights. The front to back Primary bdrm is located on the second floor w/ full bath and decorative tile and tile shower. Great walk-in closet. Three additional good-sized bdrms w/ wall-to-wall carpet, hdwd flrs and extra-large deep closets. Full Hall bath w/ decorative tile, tub and tile floor. Additional hall closet and whole house attic fan. The full basement has lots of extra storage w/ built-ins, professional water system, and access to the oversized Two-Car garage. The door in the dining area leads to a large private wood deck surrounded by beautiful mature treed landscape. Perfect timing to enjoy the Fall season. House is sold in as is condition. Great location! Close to schools, shopping, restaurants and vibrant downtown. Only 1.6 miles from I-84! Welcome to 30 East Gate Road! Gracious Colonial situated atop .72 acres with a beautiful country view in the King Street area! Immediate occupancy is offered in this lovingly maintained 2,520 square foot home featuring 9 Rooms, 4 Bedrooms and 2.5 Baths. The first floor features a large entry Foyer with front hall closet, slate floors and half bath. Bright Formal Living room with hardwood floors and wall to wall carpet. The adjacent Office with hardwood floors offers the perfect, tucked away spot to work from home. Great floor plan for entertaining with all generously proportioned rooms. The rich color of the solid wood trim and doors can be found throughout adding just the right accent. Formal Dining room with hardwood floors. Spacious Eat in Kitchen with solid oak Kingswood cabinets, pantry, new luxury vinyl tile flooring and built in desk with additional cabinets. First floor laundry with new washer. Vaulted ceiling with beams in the expansive front to back Family room. The attractive brick surround enhances the Fireplace which creates added warmth for cozy New England nights. The front to back Primary bedroom is located on the second floor with its full bath and decorative tile and tile shower. Great walk-in closet and hardwood floors. Three additional good-sized bedrooms with wall-to-wall carpet, hardwood floors and extra-large deep closets. Full Hall bath with decorative tile, tub and tile floor. Additional hall closet and whole house attic fan. The full basement has lots of extra storage with built-ins, professional water system, and access to the oversized Two-Car garage. The door in the dining area leads to a large private wood deck surrounded by beautiful mature treed landscape. Perfect timing to enjoy the Fall season. House is sold in as is condition. Great location! Close to schools, shopping, restaurants and vibrant downtown. Only 1.6 miles from I-84!
Zillow last checked: 8 hours ago
Listing updated: November 01, 2023 at 03:08pm
Listed by:
Allison Ready 203-521-2678,
Berkshire Hathaway NE Prop. 203-255-2800
Bought with:
Justine Denich, RES.0816377
Corcoran Legends Realty
Source: Smart MLS,MLS#: 170602082
Facts & features
Interior
Bedrooms & bathrooms
- Bedrooms: 4
- Bathrooms: 3
- Full bathrooms: 2
- 1/2 bathrooms: 1
Primary bedroom
- Features: Full Bath, Walk-In Closet(s), Hardwood Floor
- Level: Upper
- Area: 247 Square Feet
- Dimensions: 13 x 19
Bedroom
- Features: Wall/Wall Carpet, Hardwood Floor
- Level: Upper
- Area: 168 Square Feet
- Dimensions: 12 x 14
Bedroom
- Features: Wall/Wall Carpet, Hardwood Floor
- Level: Upper
- Area: 143 Square Feet
- Dimensions: 11 x 13
Bedroom
- Features: Wall/Wall Carpet, Hardwood Floor
- Level: Upper
- Area: 110 Square Feet
- Dimensions: 10 x 11
Dining room
- Features: Hardwood Floor
- Level: Main
- Area: 180 Square Feet
- Dimensions: 12 x 15
Family room
- Features: Vaulted Ceiling(s), Beamed Ceilings, Fireplace, Wall/Wall Carpet, Hardwood Floor
- Level: Main
- Area: 322 Square Feet
- Dimensions: 14 x 23
Kitchen
- Features: Built-in Features, Dining Area, Pantry, Vinyl Floor
- Level: Main
- Area: 300 Square Feet
- Dimensions: 25 x 12
Living room
- Features: Wall/Wall Carpet, Hardwood Floor
- Level: Main
- Area: 221 Square Feet
- Dimensions: 13 x 17
Office
- Features: Hardwood Floor
- Level: Main
- Area: 117 Square Feet
- Dimensions: 13 x 9
Heating
- Baseboard, Oil
Cooling
- Window Unit(s)
Appliances
- Included: Oven/Range, Microwave, Refrigerator, Dishwasher, Washer, Dryer, Water Heater
- Laundry: Main Level
Features
- Entrance Foyer
- Basement: Full,Unfinished,Concrete,Interior Entry,Garage Access,Storage Space
- Attic: Pull Down Stairs
- Number of fireplaces: 1
Interior area
- Total structure area: 3,948
- Total interior livable area: 3,948 sqft
- Finished area above ground: 2,520
- Finished area below ground: 1,428
Property
Parking
- Total spaces: 2
- Parking features: Attached, Garage Door Opener, Private, Paved, Asphalt
- Attached garage spaces: 2
- Has uncovered spaces: Yes
Lot
- Size: 0.72 Acres
- Features: Sloped, Wooded
Details
- Parcel number: 71510
- Zoning: RA40
Construction
Type & style
- Home type: SingleFamily
- Architectural style: Colonial
- Property subtype: Single Family Residence
Materials
- Aluminum Siding
- Foundation: Concrete Perimeter
- Roof: Asphalt
Condition
- New construction: No
- Year built: 1977
Utilities & green energy
- Sewer: Septic Tank
- Water: Well
Community & neighborhood
Community
- Community features: Golf, Lake, Library, Shopping/Mall
Location
- Region: Danbury
- Subdivision: King St.
Price history
| Date | Event | Price |
|---|---|---|
| 11/1/2023 | Sold | $530,000-3.6%$134/sqft |
Source: | ||
| 10/7/2023 | Contingent | $549,900$139/sqft |
Source: | ||
| 10/4/2023 | Listed for sale | $549,900$139/sqft |
Source: | ||
Public tax history
| Year | Property taxes | Tax assessment |
|---|---|---|
| 2025 | $8,596 +2.2% | $343,980 |
| 2024 | $8,407 +4.8% | $343,980 |
| 2023 | $8,025 +12.4% | $343,980 +35.9% |
Find assessor info on the county website
Neighborhood: 06811
Nearby schools
GreatSchools rating
- 4/10King Street Primary SchoolGrades: K-3Distance: 1.2 mi
- 2/10Broadview Middle SchoolGrades: 6-8Distance: 2.2 mi
- 2/10Danbury High SchoolGrades: 9-12Distance: 0.6 mi
Schools provided by the listing agent
- Elementary: King Street
- Middle: Broadview
- High: Danbury
Source: Smart MLS. This data may not be complete. We recommend contacting the local school district to confirm school assignments for this home.
Get pre-qualified for a loan
At Zillow Home Loans, we can pre-qualify you in as little as 5 minutes with no impact to your credit score.An equal housing lender. NMLS #10287.
Sell for more on Zillow
Get a Zillow Showcase℠ listing at no additional cost and you could sell for .
$669,500
2% more+$13,390
With Zillow Showcase(estimated)$682,890


