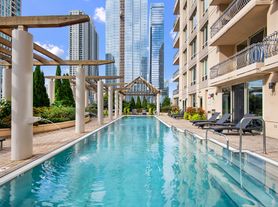$3,057 - $4,405
1+ bd1+ ba858 sqft
The Bernardin
For Rent

Zillow last checked: 8 hours ago
Listing updated: November 10, 2025 at 11:10pm
| Date | Event | Price |
|---|---|---|
| 11/2/2025 | Listed for rent | $1,500-50%$2/sqft |
Source: Zillow Rentals | ||
| 7/15/2025 | Sold | $433,000-1.6%$456/sqft |
Source: | ||
| 6/20/2025 | Contingent | $440,000$463/sqft |
Source: | ||
| 6/5/2025 | Listed for sale | $440,000+10%$463/sqft |
Source: | ||
| 7/13/2020 | Listing removed | $400,000$421/sqft |
Source: @properties #10713401 | ||