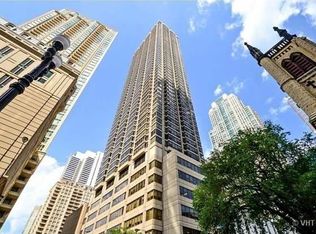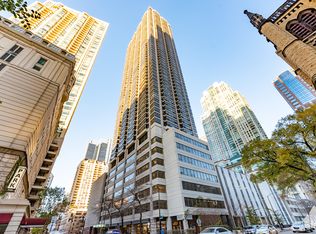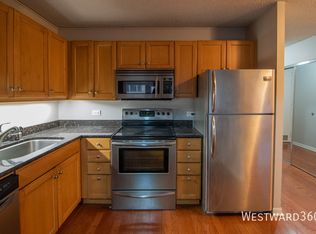Rarely Available SW Corner Penthouse @ 30 E Huron! Split 2 Bed, 2 Bath + 3rd Bed / Office / Den! PARKING ADDITIONAL $30K! Breathtaking PROTECTED Southern City & Lake Views from the 55th Floor. FRESHLY PAINTED THROUGHOUT! Upgraded Kitchen w/ 42" Custom Cherry Cabinetry w/ Large Breakfast Bar, Granite Counters, Stainless Steel Appliances & Undermount Lighting. Cherry Hardwood Floors, BRAND NEW Solar Shades Throughout, All Closets Professionally Organized & Brand New Bosch Washer & Dryer. Huge Master w/ En-Suite Bath, Walk-In Closet & Built-In Custom Cosmetic Vanity. Master Bath w/ Jacuzzi Tub & Raised Vanity w/ Marble Counters. Spacious Second Bed w/ Walk-In Closet & Separate Office / Den That Can Easily be 3rd Bed. Assessments Include Bulk Cable Package, Internet, Water & Amenities - ELECTRIC IS ONLY OUTSIDE UTILITY. Amenities Include 24-Hour Doorman, 2 Story Sundeck & Outdoor Pool, Comprehensive Gym, Biz Center, Theater & Party Room. RENOVATED SUNDECK & POOL DECK NOW OPEN!
This property is off market, which means it's not currently listed for sale or rent on Zillow. This may be different from what's available on other websites or public sources.



