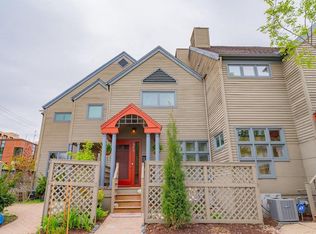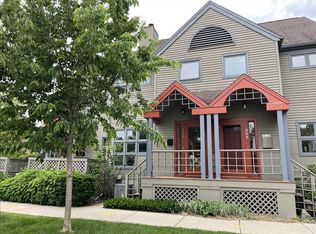Closed
$477,000
30 East Johnson Street, Madison, WI 53703
2beds
1,496sqft
Single Family Residence
Built in 1987
1,306.8 Square Feet Lot
$476,800 Zestimate®
$319/sqft
$2,983 Estimated rent
Home value
$476,800
$448,000 - $505,000
$2,983/mo
Zestimate® history
Loading...
Owner options
Explore your selling options
What's special
No Condo fees. Tucked in the heart of downtown Madison, this multi-level Townhome offers the feel of a single-family home with the ease of low-maintenance living. Featuring hardwood floors, stainless steel appliances, solid surface countertops, vaulted ceilings, a wood-burning fireplace, a smart thermostat, Ring security system, and generous bedrooms including one with a lofted flex space. Enjoy a spa-inspired bath, stylish kitchen, private entry, and attached 2-car garage. With no monthly condo fees and just steps to Lake Mendota, the Capitol, State Street, and Madison?s best parks, dining, and culture. This stunning townhome puts downtown convenience right at your doorstep.
Zillow last checked: 8 hours ago
Listing updated: July 24, 2025 at 08:08pm
Listed by:
Alise Wasserburger alise@roostinmadison.com,
Realty Executives Cooper Spransy
Bought with:
The 608 Team
Source: WIREX MLS,MLS#: 1998858 Originating MLS: South Central Wisconsin MLS
Originating MLS: South Central Wisconsin MLS
Facts & features
Interior
Bedrooms & bathrooms
- Bedrooms: 2
- Bathrooms: 2
- Full bathrooms: 1
- 1/2 bathrooms: 1
Primary bedroom
- Level: Upper
- Area: 208
- Dimensions: 16 x 13
Bedroom 2
- Level: Upper
- Area: 154
- Dimensions: 14 x 11
Bathroom
- Features: At least 1 Tub, No Master Bedroom Bath
Kitchen
- Level: Main
- Area: 88
- Dimensions: 11 x 8
Living room
- Level: Main
- Area: 224
- Dimensions: 14 x 16
Heating
- Natural Gas, Forced Air
Cooling
- Central Air
Appliances
- Included: Range/Oven, Refrigerator, Dishwasher, Microwave, Disposal, Washer, Dryer, Water Softener
Features
- Cathedral/vaulted ceiling, High Speed Internet, Pantry
- Flooring: Wood or Sim.Wood Floors
- Windows: Skylight(s)
- Basement: Full,Partially Finished,Sump Pump,Concrete
- Common walls with other units/homes: 1 Common Wall
Interior area
- Total structure area: 1,495
- Total interior livable area: 1,496 sqft
- Finished area above ground: 1,436
- Finished area below ground: 60
Property
Parking
- Total spaces: 2
- Parking features: 2 Car, Attached, Garage Door Opener, Basement Access
- Attached garage spaces: 2
Features
- Levels: Two
- Stories: 2
- Patio & porch: Deck
Lot
- Size: 1,306 sqft
- Features: Sidewalks
Details
- Parcel number: 070914435081
- Zoning: HIS-MH/PD
- Special conditions: Arms Length
Construction
Type & style
- Home type: SingleFamily
- Architectural style: Contemporary
- Property subtype: Single Family Residence
- Attached to another structure: Yes
Materials
- Wood Siding, Stucco
Condition
- 21+ Years
- New construction: No
- Year built: 1987
Utilities & green energy
- Sewer: Public Sewer
- Water: Public
- Utilities for property: Cable Available
Community & neighborhood
Security
- Security features: Security System
Location
- Region: Madison
- Subdivision: Pinckney Row Association
- Municipality: Madison
Price history
| Date | Event | Price |
|---|---|---|
| 7/11/2025 | Sold | $477,000+1.5%$319/sqft |
Source: | ||
| 6/26/2025 | Contingent | $470,000$314/sqft |
Source: | ||
| 6/12/2025 | Listed for sale | $470,000+25.3%$314/sqft |
Source: | ||
| 11/19/2019 | Sold | $375,000-6.3%$251/sqft |
Source: Public Record | ||
| 10/2/2019 | Price change | $400,000-2.4%$267/sqft |
Source: Keller Williams Realty #1861138 | ||
Public tax history
| Year | Property taxes | Tax assessment |
|---|---|---|
| 2024 | $9,496 +2% | $485,100 +5% |
| 2023 | $9,308 | $462,000 +12% |
| 2022 | -- | $412,500 +10% |
Find assessor info on the county website
Neighborhood: Capitol
Nearby schools
GreatSchools rating
- NALapham Elementary SchoolGrades: PK-2Distance: 0.9 mi
- 8/10O'keeffe Middle SchoolGrades: 6-8Distance: 1.6 mi
- 8/10East High SchoolGrades: 9-12Distance: 2.1 mi
Schools provided by the listing agent
- Elementary: Lapham/Marquette
- Middle: Okeeffe
- High: East
- District: Madison
Source: WIREX MLS. This data may not be complete. We recommend contacting the local school district to confirm school assignments for this home.

Get pre-qualified for a loan
At Zillow Home Loans, we can pre-qualify you in as little as 5 minutes with no impact to your credit score.An equal housing lender. NMLS #10287.
Sell for more on Zillow
Get a free Zillow Showcase℠ listing and you could sell for .
$476,800
2% more+ $9,536
With Zillow Showcase(estimated)
$486,336

