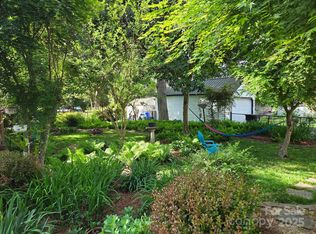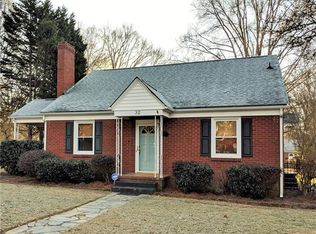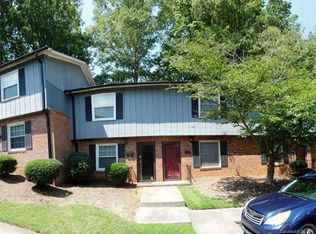This Charming home just off popular Union st. offers 3 bedrooms and 2 full baths on the main level. A den with built ins has its own entrance that could be used as a 4th bedroom or office. Hard wood flooring in the living and dining room. Cozy wood burning fireplace in the living room. Upstairs offers a Beautiful finished bonus space with endless possibilities that includes a large unfinished attic storage area. Enjoy the cute covered side porch and level shaded backyard. Short distance to local parks and downtown Concord.
This property is off market, which means it's not currently listed for sale or rent on Zillow. This may be different from what's available on other websites or public sources.


