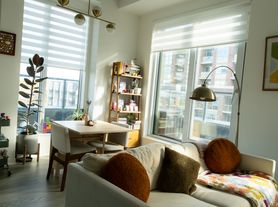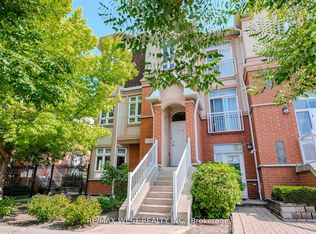Rarely offered 3-bedroom, 2-bath urban townhome at Reunion Crossing featuring 982 sq. ft. of interior living space plus a 122 sq. ft. private sunken terrace. The modern 2-storey layout includes a spacious main-floor living and dining area with an open-concept kitchen, while the lower level offers three full-sized bedrooms and a full bathroom for added comfort and privacy. The south-facing exposure fills the home with natural light. Featuring premium full-sized appliances, a thoughtfully placed main-floor bathroom, and access to an array of building amenities designed for modern living. The complex also features a playground and splash pad for local children to enjoy. Freshly painted and ready to move in, this home is perfectly situated at the crossroads of The Stockyards, The Junction, and Corso Italia, with the St. Clair streetcar at your doorstep and endless shops, cafes, parks, and recreation nearby. One parking and internet included.
Townhouse for rent
C$2,900/mo
30 Ed Clark Gdns #TOWNHOUSE 4, Toronto, ON M6N 0B5
3beds
Price may not include required fees and charges.
Townhouse
Available now
-- Pets
Central air
Ensuite laundry
1 Parking space parking
Natural gas, forced air
What's special
Private sunken terraceOpen-concept kitchenFull-sized bedroomsPremium full-sized appliancesMain-floor bathroomPlayground and splash pad
- 3 days |
- -- |
- -- |
Travel times
Looking to buy when your lease ends?
Consider a first-time homebuyer savings account designed to grow your down payment with up to a 6% match & a competitive APY.
Facts & features
Interior
Bedrooms & bathrooms
- Bedrooms: 3
- Bathrooms: 2
- Full bathrooms: 2
Rooms
- Room types: Recreation Room
Heating
- Natural Gas, Forced Air
Cooling
- Central Air
Appliances
- Laundry: Ensuite
Property
Parking
- Total spaces: 1
- Details: Contact manager
Features
- Exterior features: Balcony, Building Insurance included in rent, Building Maintenance included in rent, Ensuite, Gym, Heating system: Forced Air, Heating: Gas, Hospital, Internet included in rent, Library, Lot Features: Hospital, Library, Park, Public Transit, Rec./Commun.Centre, School, Park, Parking included in rent, Party Room/Meeting Room, Patio, Public Transit, Rec./Commun.Centre, Recreation Room, School, TSCC, Terrace Balcony, Underground
Construction
Type & style
- Home type: Townhouse
- Property subtype: Townhouse
Utilities & green energy
- Utilities for property: Internet
Community & HOA
Community
- Features: Fitness Center
HOA
- Amenities included: Fitness Center
Location
- Region: Toronto
Financial & listing details
- Lease term: Contact For Details
Price history
Price history is unavailable.

