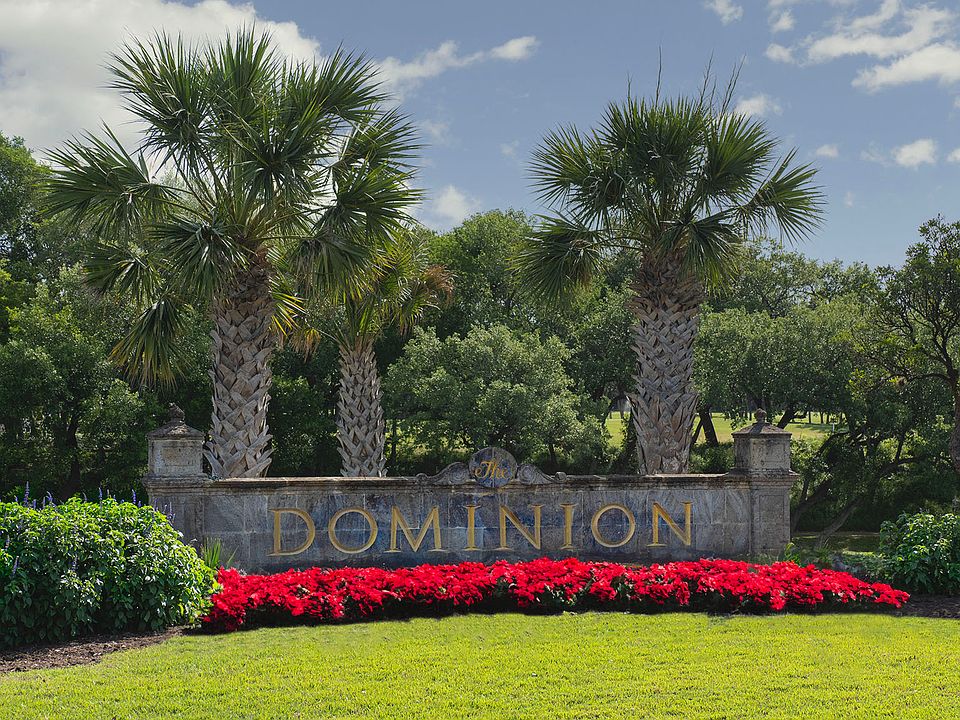READY FOR MOVE-IN! Two-story entry framed by home office with French door entry, formal dining room and a grand circular staircase. Hardwood floors throughout living areas. Formal dining room leads past the butler's pantry to the kitchen area. Spacious two-story family room with 19-foot ceiling, wood mantel fireplace and a sliding glass door. Island kitchen with built-in seating space, double wall oven and walk-in pantry opens to morning area. Generous primary bedroom with a wall of windows. Primary bath with double door entry has dual vanities, freestanding tub, glass enclosed shower, two large walk-in closets and additional access to the utility room. Private guest suite with walk-in closet and full bathroom just off morning area. Game room with French doors and media room both with 10-foot ceilings, secondary bedrooms and Hollywood bath located upstairs. Extended covered backyard patio. Mud room just off the three-car garage.
New construction
$1,349,900
30 Enia Circle, San Antonio, TX 78257
5beds
3,917sqft
Single Family Residence
Built in 2025
7,927.92 Square Feet Lot
$1,313,000 Zestimate®
$345/sqft
$295/mo HOA
What's special
Wood mantel fireplaceHome officeExtended covered backyard patioWall of windowsHardwood floorsFormal dining roomPrivate guest suite
Call: (726) 245-8590
- 124 days |
- 82 |
- 2 |
Zillow last checked: 7 hours ago
Listing updated: 17 hours ago
Listed by:
Lee Jones TREC #439466 (713) 948-6666,
Perry Homes Realty, LLC
Source: LERA MLS,MLS#: 1877415
Travel times
Schedule tour
Select your preferred tour type — either in-person or real-time video tour — then discuss available options with the builder representative you're connected with.
Open houses
Facts & features
Interior
Bedrooms & bathrooms
- Bedrooms: 5
- Bathrooms: 5
- Full bathrooms: 4
- 1/2 bathrooms: 1
Primary bedroom
- Features: Walk-In Closet(s), Multi-Closets, Full Bath
- Area: 266
- Dimensions: 19 x 14
Bedroom 2
- Area: 180
- Dimensions: 12 x 15
Bedroom 3
- Area: 143
- Dimensions: 13 x 11
Bedroom 4
- Area: 143
- Dimensions: 13 x 11
Bedroom 5
- Area: 169
- Dimensions: 13 x 13
Primary bathroom
- Features: Tub/Shower Separate, Double Vanity, Soaking Tub
- Area: 143
- Dimensions: 11 x 13
Dining room
- Area: 192
- Dimensions: 12 x 16
Family room
- Area: 336
- Dimensions: 16 x 21
Kitchen
- Area: 132
- Dimensions: 11 x 12
Office
- Area: 156
- Dimensions: 12 x 13
Heating
- Heat Pump, Electric
Cooling
- 16+ SEER AC, Ceiling Fan(s), Two Central
Appliances
- Included: Cooktop, Built-In Oven, Self Cleaning Oven, Microwave, Range, Gas Cooktop, Disposal, Dishwasher, Vented Exhaust Fan, Gas Water Heater, Down Draft, ENERGY STAR Qualified Appliances, High Efficiency Water Heater
- Laundry: Main Level, Laundry Room, Washer Hookup, Dryer Connection
Features
- Three Living Area, Liv/Din Combo, Separate Dining Room, Eat-in Kitchen, Two Eating Areas, Kitchen Island, Breakfast Bar, Pantry, Study/Library, Game Room, Media Room, Utility Room Inside, Secondary Bedroom Down, High Ceilings, Open Floorplan, High Speed Internet, Walk-In Closet(s), Master Downstairs, Ceiling Fan(s), Programmable Thermostat
- Flooring: Carpet, Ceramic Tile, Wood
- Windows: Double Pane Windows, Low Emissivity Windows
- Has basement: No
- Attic: 12"+ Attic Insulation,Pull Down Storage
- Number of fireplaces: 1
- Fireplace features: One, Family Room, Gas Starter
Interior area
- Total interior livable area: 3,917 sqft
Property
Parking
- Total spaces: 3
- Parking features: Three Car Garage, Attached, Garage Door Opener
- Attached garage spaces: 3
Accessibility
- Accessibility features: First Floor Bath, Full Bath/Bed on 1st Flr, First Floor Bedroom
Features
- Levels: Two
- Stories: 2
- Patio & porch: Patio, Covered
- Exterior features: Sprinkler System, Rain Gutters
- Pool features: None, Community
- Fencing: Partial
- Has view: Yes
- View description: County VIew
Lot
- Size: 7,927.92 Square Feet
- Features: Curbs, Street Gutters, Sidewalks, Streetlights
- Residential vegetation: Mature Trees
Details
- Parcel number: 000000000001
Construction
Type & style
- Home type: SingleFamily
- Architectural style: Texas Hill Country
- Property subtype: Single Family Residence
Materials
- Brick, 4 Sides Masonry, Stucco, Radiant Barrier
- Foundation: Slab
- Roof: Composition,Metal
Condition
- New Construction
- New construction: Yes
- Year built: 2025
Details
- Builder name: Perry Homes
Utilities & green energy
- Utilities for property: Cable Available
Green energy
- Green verification: HERS Index Score, HERS 0-85, ENERGY STAR Certified Homes
- Indoor air quality: Mechanical Fresh Air
- Water conservation: Low Flow Commode, Rain/Freeze Sensors
Community & HOA
Community
- Features: Tennis Court(s), Golf, Clubhouse, Playground, Jogging Trails, Sports Court
- Security: Smoke Detector(s), Prewired, Controlled Access
- Subdivision: The Dominion 70'
HOA
- Has HOA: Yes
- HOA fee: $3,540 annually
- HOA name: DOMINION HOA
Location
- Region: San Antonio
Financial & listing details
- Price per square foot: $345/sqft
- Annual tax amount: $2
- Price range: $1.3M - $1.3M
- Date on market: 6/20/2025
- Cumulative days on market: 125 days
- Listing terms: Conventional,FHA,VA Loan,Cash
- Road surface type: Paved
About the community
PoolPlaygroundTennisGolfCourse+ 7 more
Situated in the picturesque landscape of North Central San Antonio, The Dominion stands as a crown jewel among premier master-planned communities, sprawling over 1,600 acres of pristine terrain. This meticulously designed neighborhood offers an array of architectural designs and layouts. The community is characterized by its stunning topography of rolling hills, lush green spaces, tranquil lakes, parks, and winding trails, creating a peaceful and enchanting environment perfect for family living. At the heart of The Dominion lies a country club that boasts an 18-hole championship golf course, tennis courts, and a spa, along with array of dining options & recreational facilities where residents can indulge in leisurely pursuits and social activities within the club's luxurious amenities. The Dominion prides itself on providing residents with a high level of security, with round-the-clock surveillance ensuring the privacy and exclusivity of the community. Access is restricted to authorized individuals only, adding an extra layer of security to this exclusive enclave. Register here to receive updates!
Source: Perry Homes

