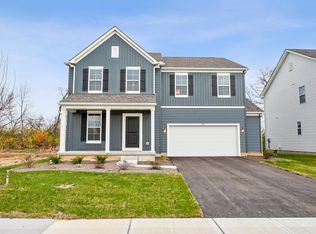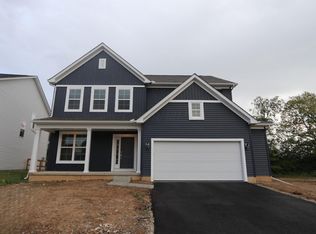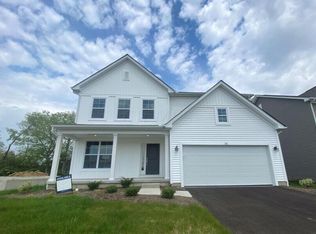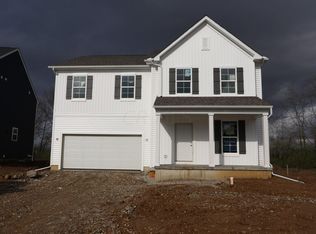Sold for $459,900
$459,900
30 Erin Hills Rd, Commercial Point, OH 43116
4beds
1,824sqft
Single Family Residence
Built in 2025
7,405.2 Square Feet Lot
$-- Zestimate®
$252/sqft
$2,463 Estimated rent
Home value
Not available
Estimated sales range
Not available
$2,463/mo
Zestimate® history
Loading...
Owner options
Explore your selling options
What's special
Announcing the Palmer - the latest addition to Rockford's top-selling Homestead Series. This new floor plan design features one-level living at its finest. This ranch style home offers 1,824 sq. ft. with 4 bedrooms, 2 baths, and a generous island that opens to the dinette area and great room. The Palmer also has an included covered porch with sliding glass door next to the main living area, a well-appointed kitchen, with a large walk-in pantry.
Included Features:
8' Poured Wall Full Basement
Spacious, Extended Dinette
Cathedral Ceiling in the Great Room
Stainless Steel Appliance
Gas/Electric Stovetop Hook-up
Walk-in Pantry
Insulated Garage Door
Upgraded Electrical Package including Ceiling Fan Rough-ins, additional outlets, and lighting
Upgraded 8lb Carpet Pad and Premium Carpet in all Bedrooms
EVP on First Floor
Full Bath Basement Rough-in
2 Hose Bibs
Quartz Kitchen Countertops
Zillow last checked: 8 hours ago
Listing updated: August 06, 2025 at 10:38am
Listed by:
Courtney J Mitchell 614-582-9351,
RE/MAX Premier Choice
Bought with:
Nicholas M Damiani, 2014003130
RE/MAX Town Center
Source: Columbus and Central Ohio Regional MLS ,MLS#: 224034800
Facts & features
Interior
Bedrooms & bathrooms
- Bedrooms: 4
- Bathrooms: 2
- Full bathrooms: 2
- Main level bedrooms: 4
Heating
- Forced Air
Cooling
- Central Air
Features
- Windows: Insulated Windows
- Basement: Full
- Common walls with other units/homes: No Common Walls
Interior area
- Total structure area: 1,824
- Total interior livable area: 1,824 sqft
Property
Parking
- Total spaces: 2
- Parking features: Attached
- Attached garage spaces: 2
Features
- Levels: One
Lot
- Size: 7,405 sqft
Details
- Parcel number: L4000010210900
- Special conditions: Standard
Construction
Type & style
- Home type: SingleFamily
- Architectural style: Ranch
- Property subtype: Single Family Residence
Condition
- New construction: Yes
- Year built: 2025
Utilities & green energy
- Sewer: Public Sewer
- Water: Public
Community & neighborhood
Location
- Region: Commercial Point
- Subdivision: Foxfire
HOA & financial
HOA
- Has HOA: Yes
- HOA fee: $800 annually
Price history
| Date | Event | Price |
|---|---|---|
| 8/6/2025 | Sold | $459,900$252/sqft |
Source: | ||
| 7/31/2025 | Pending sale | $459,900$252/sqft |
Source: | ||
| 7/7/2025 | Contingent | $459,900$252/sqft |
Source: | ||
| 6/2/2025 | Price change | $459,900-4.6%$252/sqft |
Source: | ||
| 4/29/2025 | Price change | $481,905-2%$264/sqft |
Source: | ||
Public tax history
Tax history is unavailable.
Find assessor info on the county website
Neighborhood: 43116
Nearby schools
GreatSchools rating
- 8/10Scioto Elementary SchoolGrades: PK-5Distance: 1.7 mi
- 8/10Teays Valley West Middle SchoolGrades: 6-8Distance: 1.9 mi
- 6/10Teays Valley High SchoolGrades: 9-12Distance: 5.7 mi

Get pre-qualified for a loan
At Zillow Home Loans, we can pre-qualify you in as little as 5 minutes with no impact to your credit score.An equal housing lender. NMLS #10287.



